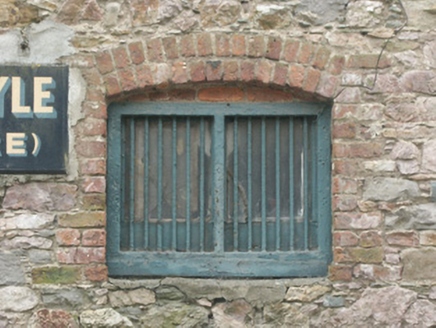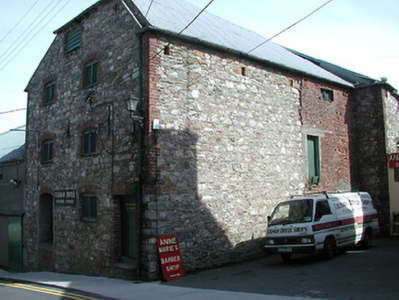Survey Data
Reg No
15505019
Rating
Regional
Categories of Special Interest
Architectural
Original Use
Malt house
Date
1790 - 1810
Coordinates
304926, 121585
Date Recorded
05/07/2005
Date Updated
--/--/--
Description
Attached two-bay (three-bay deep) three-storey single-cell hipped gable-fronted malthouse with half-attic, c.1800, probably originally detached. Reroofed, c.1975. Now disused. Hipped gabled roof with replacement corrugated-iron, c.1975, iron ridges, and cast-iron rainwater goods on timber eaves board over red brick header bond construction. Semi-coursed random rubble stone walls with squared rubble stone quoins to corners to ground floor rising into red brick quoins to corners to upper floors, iron tie bars, and sections of red brick irregular bond construction to side elevations. Square-headed window openings in camber-headed recesses with no sills, red brick block-and-start surrounds, and fixed-pane timber fittings having iron bars. Square-headed door opening with stone-flagged step, red brick block-and-start surround, and tongue-and-groove timber panelled half-door. Street fronted with concrete footpath to front.
Appraisal
A modest-scale malthouse representing the nucleus of a self-contained ensemble (with 15505018, 115 - 116) forming an important element of the built heritage of Wexford Town having supported the commercial or industrial activities of the locality since the early to mid nineteenth century. Although no longer in permanent use, the malthouse has been reasonably well maintained to present an early aspect, thereby making a positive contribution to the character of the street scene in Peter Street (Gibson Street).



