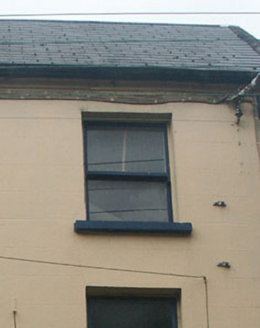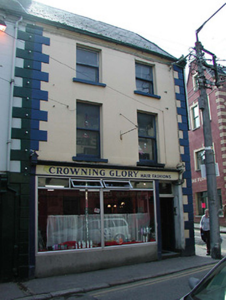Survey Data
Reg No
15505010
Rating
Regional
Categories of Special Interest
Architectural, Artistic
Original Use
House
In Use As
House
Date
1915 - 1920
Coordinates
305047, 121536
Date Recorded
05/07/2005
Date Updated
--/--/--
Description
Terraced two-bay three-storey house, built 1917, on a corner site probably incorporating fabric of earlier house, pre-1840, on site with shopfront to ground floor. Renovated, c.1975. Pitched (shared) roof with fibre-cement slate, clay ridge tiles, rendered (shared) chimney stack, rendered coping, and iron rainwater goods on rendered eaves having iron ties. Rendered, ruled and lined walls with rendered quoins to ends. Square-headed window openings with sills, and one-over-one timber sash windows. Shopfront to ground floor with fluted pilasters on padstones, replacement aluminium display window, c.1975, timber panelled door on cut-granite step having overlight incorporating spandrels, fascia having gabled fluted consoles, and moulded cornice. Interior with timber panelled reveals or shutters to window openings. Street fronted on a corner site with concrete footpath to front [VO].
Appraisal
Representing an element of the continued redevelopment of Main Street South into the early twentieth century, a house of modest to middle size occupying a prominent position colloquially known as 'Coffin Corner' at the meeting with Bride Street exhibits an agreeable design programme identified by the vertical emphasis of the massing, the diminishing in scale of the openings on each floor in the Classical manner, the reserved decorative articulation, and so on. Having been reasonably well maintained, the house continues to express an early aspect with the elementary form and massing surviving in place together with most of the original fabric, both to the exterior and to the interior including the substantial remains of a traditional shopfront of artistic interest displaying good quality craftsmanship.



