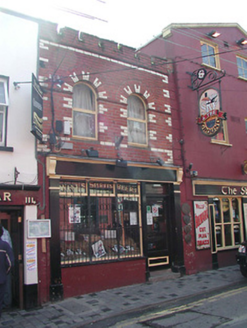Survey Data
Reg No
15505009
Rating
Regional
Categories of Special Interest
Architectural, Artistic
Original Use
House
In Use As
House
Date
1900 - 1910
Coordinates
305085, 121510
Date Recorded
05/07/2005
Date Updated
--/--/--
Description
Terraced two-bay two-storey house, between 1900-10, with shopfront to ground floor. Refenestrated, pre-1993. Roof not visible behind parapet. Red brick Running bond walls with section of Common (fifth course header) bond construction having yellow brick quoins to ends, yellow brick stringcourse to first floor, and yellow brick stringcourse under moulded terracotta course supporting battlemented parapet having terracotta coping. Round-headed window openings with cut-granite flush sills forming part of sill course, red and yellow brick surrounds having moulded terracotta stringcourse to spring of arches supporting red and yellow brick voussoirs, and replacement timber casement windows, pre-1993. Shopfront to ground floor with fluted pilasters on padstones, display window, glazed timber panelled door on step having overlight, fascia having fluted consoles, and moulded cornice. Street fronted with concrete brick cobbled footpath to front [SS].
Appraisal
A small-scale range purpose-built accommodating commercial and residential spaces in a wholly-integrated composition exhibiting attributes indicating connections with Mrs. Mary O'Connor (1837-1927), contractor, or the prevailing influence of the output of that company (see 15502011 - 12 or 15505006 - 07) including the lively construction in red brick with yellow brick dressings producing a polychromatic visual effect redolent of the period of construction: supplementary attributes, including the profile of the openings, the battlemented parapet articulating the roofline, and so on, all further enliven the architectural value of the composition while a simple shopfront identifies the artistic design potential of the site in Main Street South.

