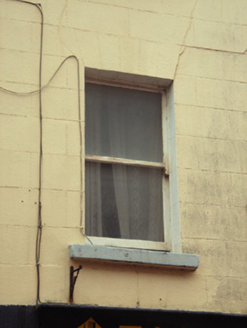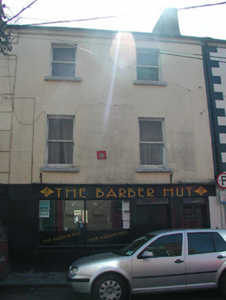Survey Data
Reg No
15505008
Rating
Regional
Categories of Special Interest
Architectural
Original Use
House
Historical Use
Shop/retail outlet
In Use As
House
Date
1815 - 1835
Coordinates
305099, 121504
Date Recorded
05/07/2005
Date Updated
--/--/--
Description
Terraced two-bay three-storey house, c.1825. Refenestrated, post-1900. Renovated, c.1975, with replacement shopfront inserted to ground floor incorporating fabric of earlier shopfront, pre-1880. Now disused to ground floor. Pitched (shared) slate roof with clay ridge tiles, rendered (shared) chimney stack having stepped capping supporting yellow terracotta pots, and cast-iron rainwater goods on rendered eaves having iron ties. Rendered, ruled and lined walls with rendered quoins to end. Square-headed window openings with cut-stone sills, and replacement one-over-one timber sash windows, post-1900. Replacement shopfront, c.1975, to ground floor incorporating fabric of earlier shopfront, pre-1880, with fixed-pane (two-light) display window, timber door having overlight, timber panelled door to house having overlight, and fascia having lined cornice. Interior with timber panelled reveals or shutters to window openings. Street fronted with concrete footpath to front.
Appraisal
A pleasant house exhibiting an understated architectural design programme established by attributes including the symmetrical arrangement of the openings with the diminishing in scale of those openings on each floor producing a tiered visual effect, the sparse decorative or surface articulation, and so on. Having been well maintained, the house expresses an early aspect with the elementary composition surviving in place together with most of the historic fabric, thus making a positive impression on the character of Main Street South.



