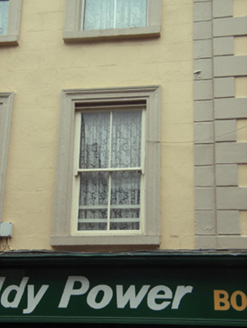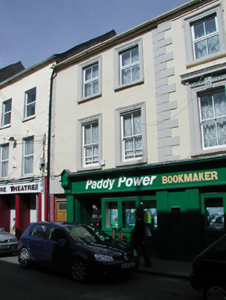Survey Data
Reg No
15505001
Rating
Regional
Categories of Special Interest
Architectural
Original Use
House
In Use As
House
Date
1790 - 1810
Coordinates
305036, 121592
Date Recorded
05/07/2005
Date Updated
--/--/--
Description
Terraced two-bay three-storey house, c.1800. Renovated, pre-1880, with rendered façade enrichments added. Reroofed, c.1950. Renovated and partly refenestrated, post-1996, with replacement shopfront inserted to ground floor. Pitched (shared) roof with replacement artificial slate, c.1950, clay ridge tiles, chimney stack(s) not visible, and cast-iron rainwater goods on rendered eaves having iron ties. Rendered, ruled and lined walls with rendered channelled piers to ends. Square-headed window openings with cut-stone sills, moulded rendered surrounds, pre-1880, and two-over-two timber sash windows having replacement uPVC casement windows, post-1996, to top floor (replacing two-over-two timber sash windows). Replacement (shared) timber shopfront, post-1996, to ground floor with panelled pilasters, fixed-pane display windows, timber panelled double doors, fascia having gabled fluted consoles, and moulded cornice. Street fronted with concrete footpath to front.
Appraisal
A pleasantly composed house making a positive impression in Main Street South on account of qualities establishing an appealing, if understated design programme including the diminishing in scale of the openings on each floor producing a graduated visual effect, the later rendered accents identifying a muted Classical theme, and so on. However, while the elementary form and massing prevail together with some of the historic fabric, the character or external expression of the house has not benefited from the systematic introduction of replacement fittings to the openings.



