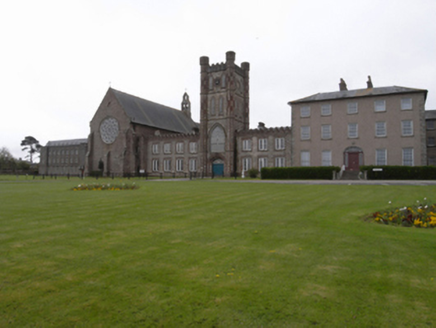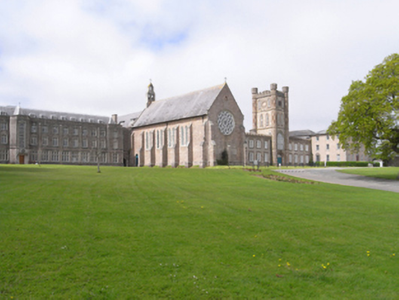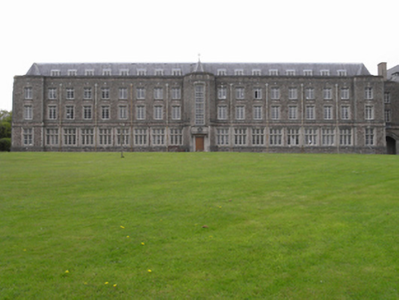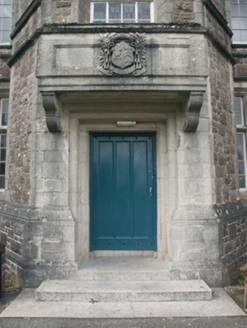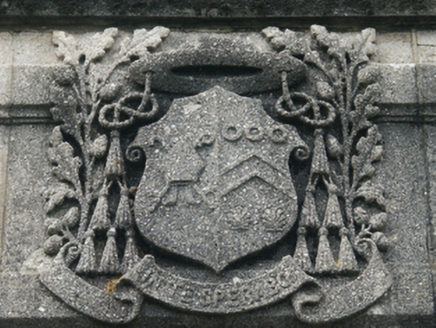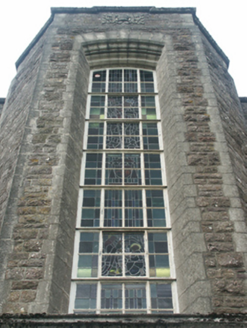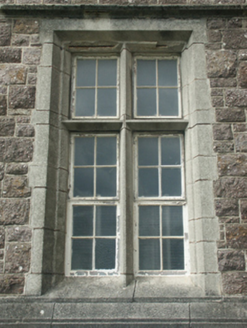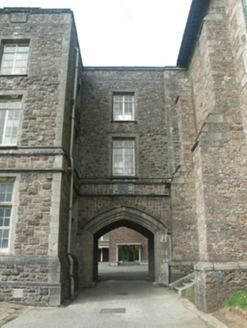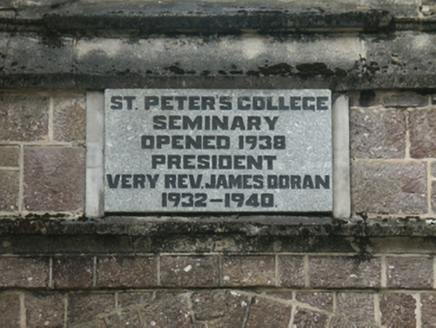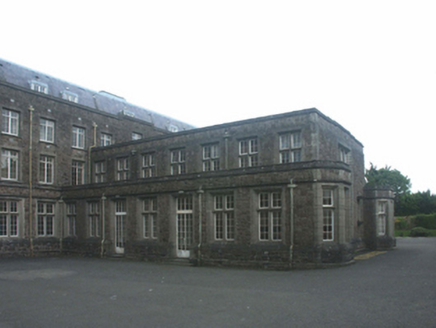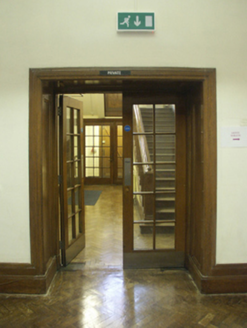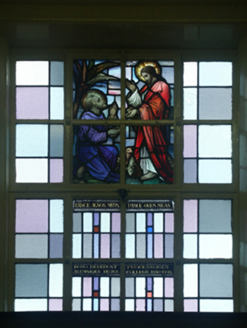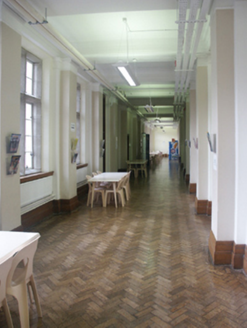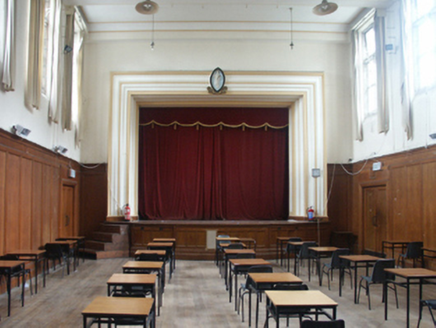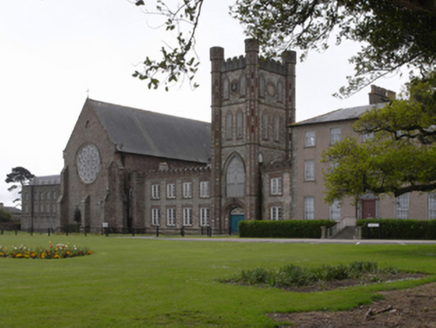Survey Data
Reg No
15504015
Rating
Regional
Categories of Special Interest
Architectural, Artistic, Historical, Social
Original Use
Building misc
Date
1930 - 1940
Coordinates
304213, 121347
Date Recorded
06/07/2005
Date Updated
--/--/--
Description
Attached nineteen-bay three-storey seminary with dormer attic, 1934-8; opened 1938, on a T-shaped plan with single-bay three-storey advanced end bays centred on single-bay full-height breakfront on an engaged half-octagonal plan; single-bay (seven-bay deep) double-height central return (west). Closed, 1998. Flat-topped Mansard slate roof on a H-shaped plan behind parapet including flat roofs to window openings to dormer attic centred on half-octagonal slate roof with pressed or rolled lead ridges, and concealed rainwater goods retaining embossed cast-iron hoppers and downpipes. Part repointed tuck pointed snecked rock faced "Old Red Sandstone" walls on cut-granite chamfered cushion course on plinth with cut- or hammered granite flush quoins to corners supporting parapet on cut-granite chamfered stringcourse having moss-covered coping. Square-headed central door opening approached by three cut-granite steps with cut-granite block-and-start surround having bull nose-detailed rebated reveals framing timber panelled door. Camber-headed window opening (upper floors) with coat-of-arms-detailed panelled balconette on cut-granite corbels, and cut- or hammered granite block-and-start surround having chamfered reveals framing cast-iron or steel fitting having leaded stained glass panels. Square-headed window openings (ground floor) with cut-granite chamfered sill course, cut-granite cruciform mullions, and cut- or hammered granite block-and-start surrounds having chamfered reveals framing pivot fittings. Square-headed window openings (upper floors) with cut-granite chamfered sill course (first floor) or shallow sills (top floor), and cut- or hammered granite block-and-start surrounds having chamfered reveals framing casement fittings. Interior including (ground floor): central vestibule; square-headed door opening into hall with glazed timber double doors; full-height hall retaining herring bone-pattern timber parquet floor, carved timber surrounds to door openings framing timber panelled doors, timber panelled staircase on a dog leg plan, stained glass window (1938) to half-landings, and carved timber surrounds to door openings to landings framing timber panelled doors; corridor retaining herring bone-pattern timber parquet floor, and monolithic pilaster supporting moulded plasterwork cornice to ceiling; double-height auditorium (west) retaining carved timber surrounds to door openings framing timber panelled double doors, timber panelled wainscoting supporting carved timber dado rail, timber panelled stage on a segmental plan with moulded plasterwork proscenium, and monolithic beams to ceiling; and carved timber surrounds to door openings to remainder framing timber panelled doors. Set in landscaped grounds.
Appraisal
A seminary erected to a design by Thomas Joseph Cullen (1879-1947) of Suffolk Street, Dublin (Irish Builder 1934, 914), illustrating the continued development or "improvement" of the Saint Peter's College complex under the aegis of Reverend James Doran (1886-1951), President (fl. 1932-40), with the architectural value of the composition confirmed by such attributes as the symmetrical footprint centred on a polygonal breakfront; the rock faced surface finish offset by sheer silver-grey granite dressings not only demonstrating good quality workmanship, but also producing a sober two-tone palette; and the diminishing in scale of the multipartite openings on each floor producing a graduated visual impression. Having been well maintained, the elementary form and massing survive intact together with substantial quantities of the original fabric, both to the exterior and to the interior where contemporary joinery; a stained glass window gifted (1938) by the teachers of the college; and sleek plasterwork refinements, all highlight the artistic potential of a seminary forming part of a self-contained ecclesiastical ensemble making a pleasing visual statement in a suburban setting.
