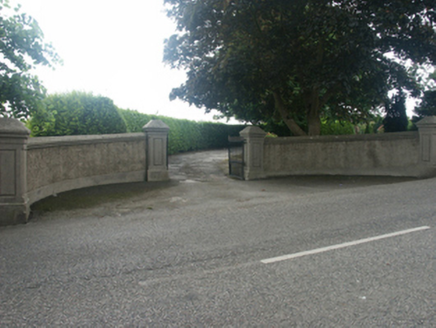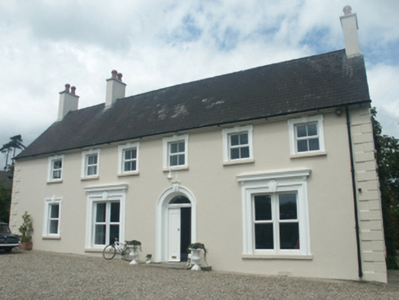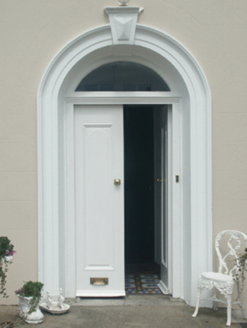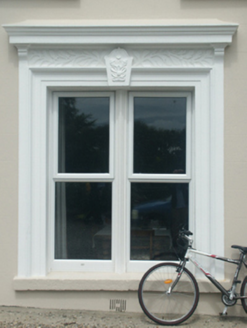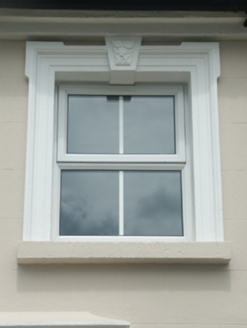Survey Data
Reg No
15504011
Rating
Regional
Categories of Special Interest
Architectural, Artistic, Historical, Social
Original Use
House
In Use As
House
Date
1700 - 1785
Coordinates
304464, 121363
Date Recorded
06/07/2005
Date Updated
--/--/--
Description
Detached four-bay two-storey house with dormer attic, extant 1785, on a T-shaped plan originally three-bay two-storey with single-bay (single-bay deep) two-storey central return (north). Extended, pre-1882, producing present composition. Occupied, 1901; 1911. Sold, 1952. Renovated, ----. Pitched slate roof on a T-shaped plan centred on pitched artificial slate roof (north), clay ridge tiles, rendered chimney stacks having concrete capping supporting terracotta octagonal pots, and cast-iron rainwater goods on rendered stepped eaves retaining cast-iron downpipes. Rendered, ruled and lined battered walls with rusticated rendered quoins to corners. Segmental-headed central door opening with threshold, and moulded rendered surround centred on diamond pointed panelled keystone framing timber panelled double doors having overlight. Square-headed flanking window openings originally in bipartite arrangement with cut-granite sills, and moulded rendered surrounds centred on clover leaf-detailed foliate keystones with "Cyma Recta"- or "Cyma Reversa"-detailed hood mouldings framing replacement uPVC casement windows replacing one-over-one timber sash windows. Square-headed window openings (first floor) with cut-granite sills, and moulded rendered lugged surrounds centred on rosette-detailed foliate keystones framing replacement uPVC casement windows replacing two-over-two timber sash windows. Interior including (ground floor): central vestibule retaining encaustic tiled floor; square-headed door opening into hall with timber panelled double doors having overlight; hall retaining carved timber surrounds to door openings framing timber panelled doors; and carved timber surrounds to door openings to remainder framing timber panelled doors with timber panelled shutters to window openings. Set in landscaped grounds with rendered panelled chamfered piers to perimeter having truncated pyramidal capping supporting cast-iron double gates.
Appraisal
A house representing an important component of the eighteenth-century domestic built heritage of Wexford with the architectural value of the composition, one subject to a lease agreement (1785) between George Hatton and Michael Sutton (Rowe and Scallan 2004, 967), confirmed by such attributes as the compact plan form centred on a restrained doorcase; the dramatic diminishing in scale of the openings on each floor producing a graduated tiered visual effect with the principal "apartments" or reception rooms originally defined by elegant bipartite glazing patterns showing sleek "stucco" refinements; and the high pitched roof: meanwhile, aspects of the composition clearly illustrate the continued linear development of the house in the nineteenth century. Having been well maintained, the elementary form and massing survive intact together with substantial quantities of the original fabric, both to the exterior and to the interior where encaustic tile work, contemporary joinery; and sleek plasterwork refinements, all highlight the artistic potential of the composition: however, the introduction of replacement fittings to the openings has not had a beneficial impact on the character or integrity of a house having historic connections with the Synnott family including Peter Synnott (d. 1881) 'who died at Summer Hill Wexford' (Calendars of Wills and Administrations 1881, 648); and the Crean family including John Crean (d. 1908), 'Physician and Surgeon late of Summerhill Wexford' (Calendars of Wills and Administrations 1908, 107; cf. 157037--). NOTE: A wall monument at the Catholic Church of Saint John the Baptist, Galbally, commemorating Esther Redmond (d. 1849) '[of] Summerhill Wexford' may pertain to this Summer Hill or the nearby Summerhill House (see 15504018).
