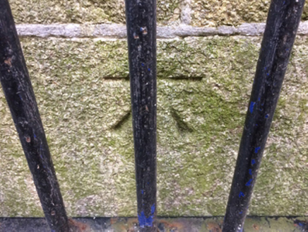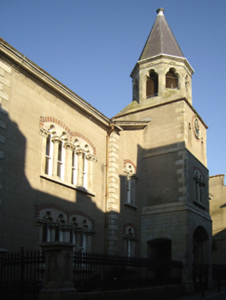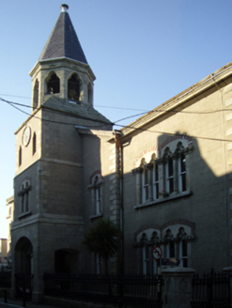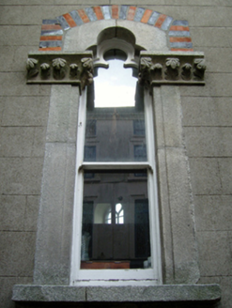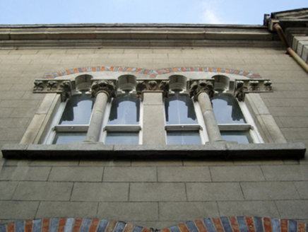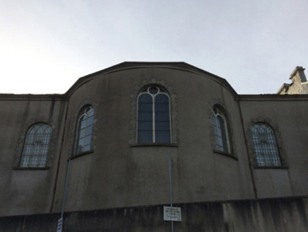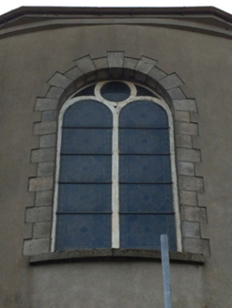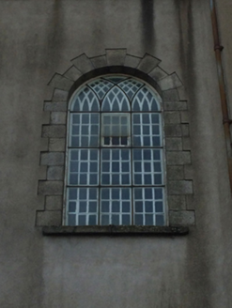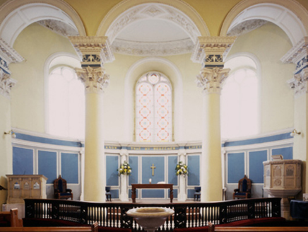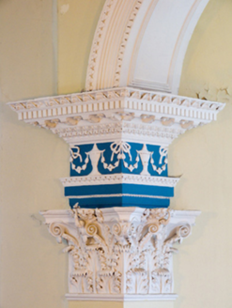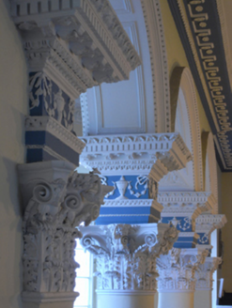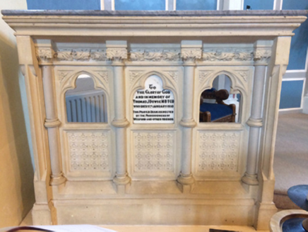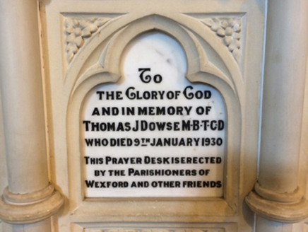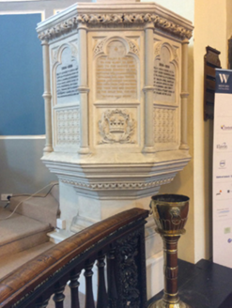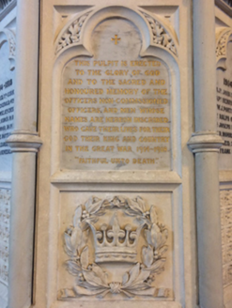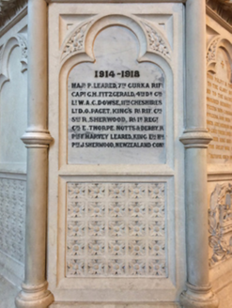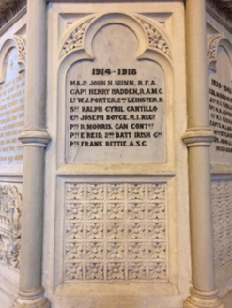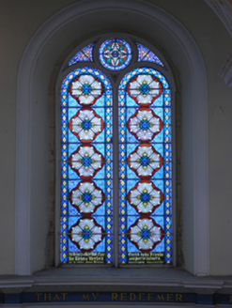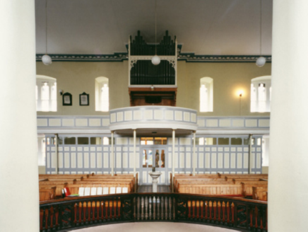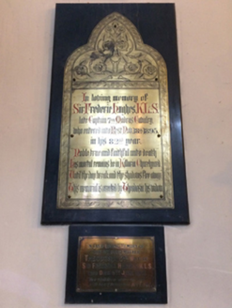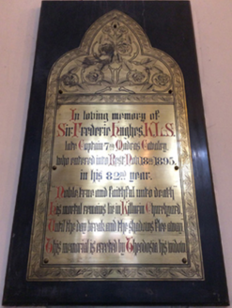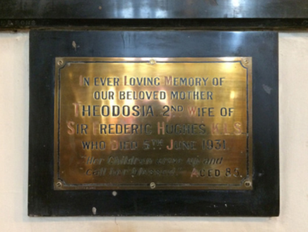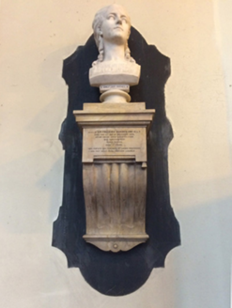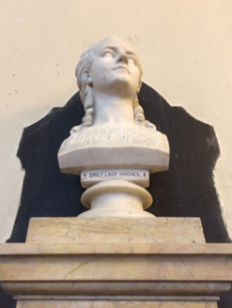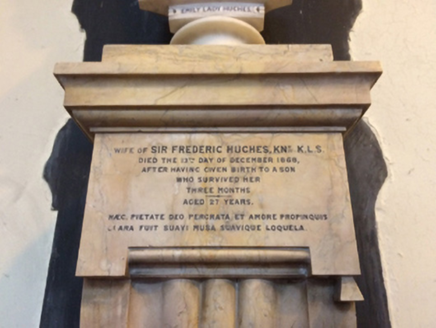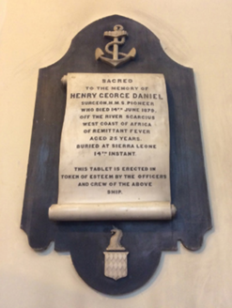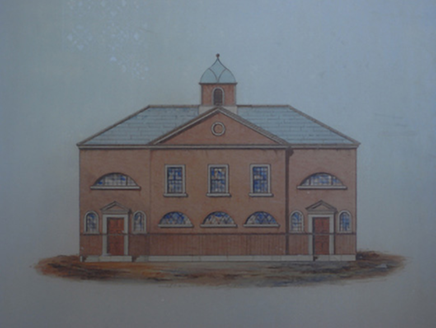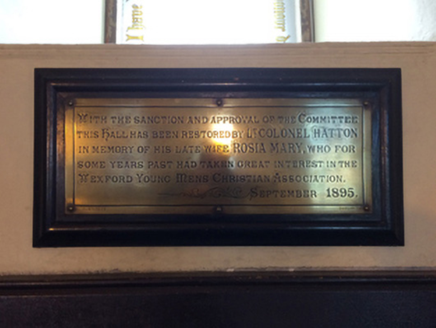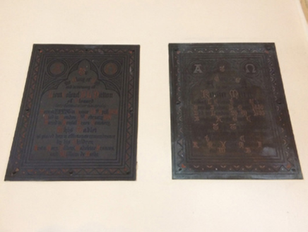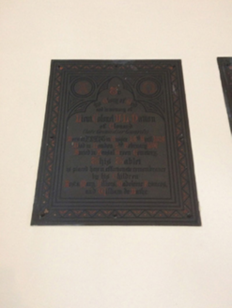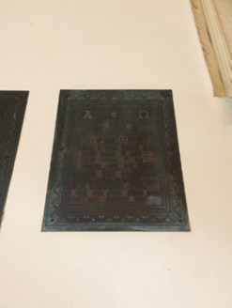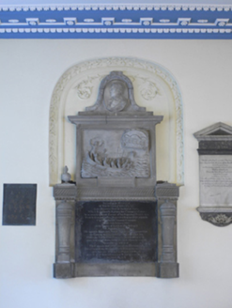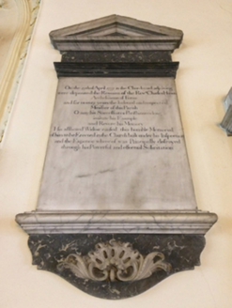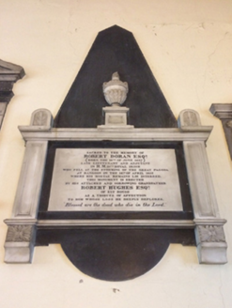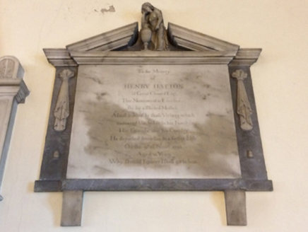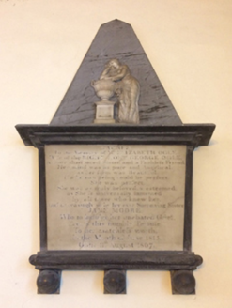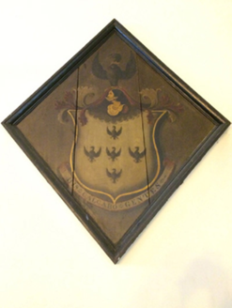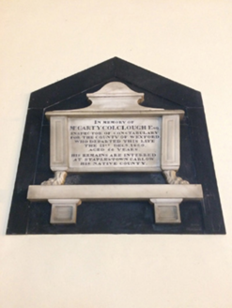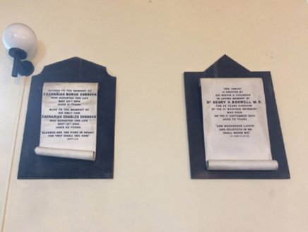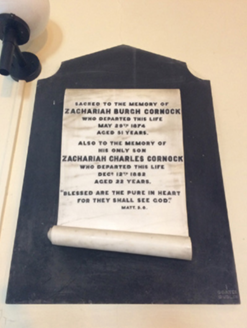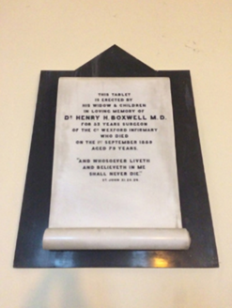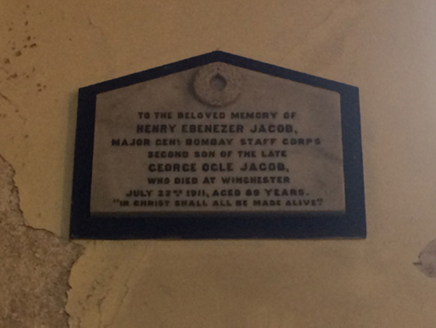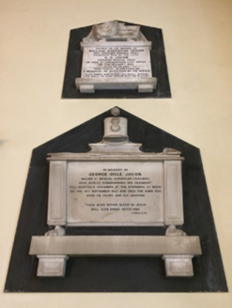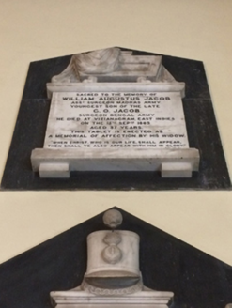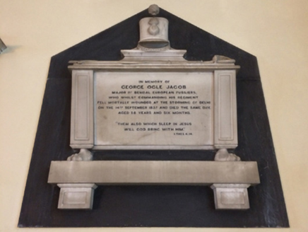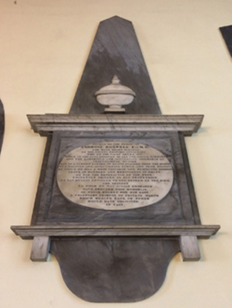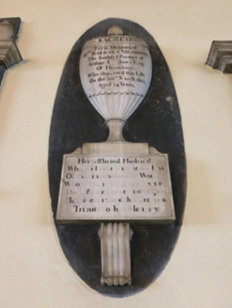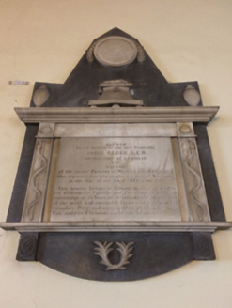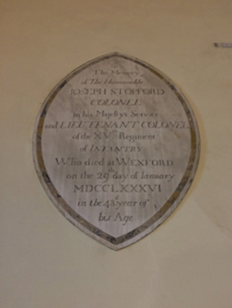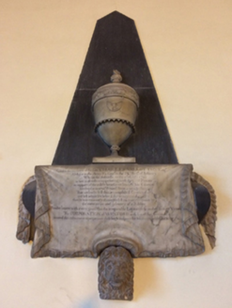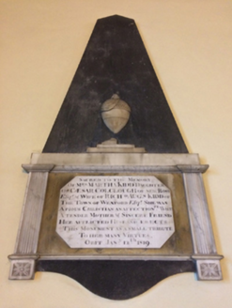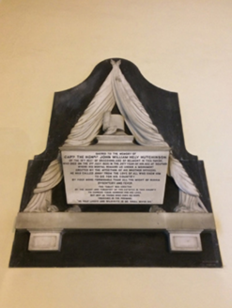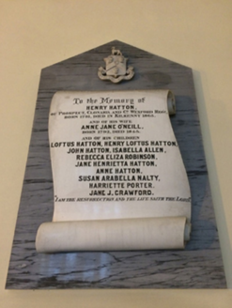Survey Data
Reg No
15503033
Rating
National
Categories of Special Interest
Architectural, Artistic, Historical, Scientific, Social
Original Use
Church/chapel
In Use As
Church/chapel
Date
1755 - 1770
Coordinates
304868, 121904
Date Recorded
05/07/2005
Date Updated
--/--/--
Description
Detached five-bay double-height Church of Ireland church, built 1760-6, on a cruciform plan centred on three-bay double-height pedimented breakfront with single-bay three-stage tower on a square plan supporting octagonal spire; five-bay full-height elevation (east) centred on three-bay full-height bow on a segmental plan. Refronted, pre-1882, producing present composition. Restored, 1990. Hipped slate roof on a cruciform plan centred on pitched (gabled) slate roof; half-conical slate roof (east), clay ridge tiles, cut-granite "Cyma Recta" or "Cyma Reversa" coping to gable, and cast-iron rainwater goods on cut-granite "Cyma Recta" or "Cyma Reversa" cornice retaining cast-iron hoppers and downpipes with cast-iron rainwater goods (east) on rendered stepped eaves retaining cast-iron downpipes. Rendered, ruled and lined walls (west) on cut-granite cushion course on plinth with rusticated cut-granite quoins to corners including rusticated cut-granite quoins to corners (breakfront); replacement cement rendered surface finish (remainder) on cement rendered chamfered plinth. Camber- or segmental-headed central opening (tower) with three cut-granite steps, and cut-granite block-and-start surround having chamfered rebated reveals framing arrow head-detailed wrought iron double gates. Camber- or segmental-headed door opening into church with cut-granite step threshold, and cut-granite block-and-start surround having chamfered reveals framing timber boarded double doors having overpanel. Trefoil-headed window openings (breakfront) with cut-granite sills, and cut-granite flush surrounds with red or vitrified blue brick voussoirs on foliate springers framing one-over-one timber sash windows. Paired trefoil-headed window openings in bipartite arrangement with cut-granite sills, cut-granite three quarter engaged colonette mullions, and cut-granite flush surrounds with red or vitrified blue brick voussoirs on foliate springers framing one-over-one timber sash windows. Round-headed window openings (apse) with cut-granite sills, timber mullions, and cut-granite block-and-start surrounds centred on keystones framing fixed-pane fittings centred on fixed-pane fittings having leaded stained glass margins centred on leaded stained glass quatrefoils. Round-headed flanking window openings with cut-granite sills, interlocking timber Y-mullions, and cut-granite block-and-start surrounds centred on keystones framing storm glazing over fixed-pane fittings having interlocking Y-tracery glazing bars. Interior including vestibule (west) retaining tessellated "quarry tile" floor; square-headed door opening into nave with glazed timber panelled double doors having overlight; full-height interior with timber panelled gallery on a U-shaped plan on cast-iron colonette pillars centred on timber panelled gallery on a segmental bowed plan on cast-iron colonette pillars supporting perforated Gothic-style timber pipe organ, tessellated "quarry tile" central aisle with cut-veined white marble Classical-style font, trefoil-detailed timber pews, Classical-style wall monuments (ob. 1777; 1931), decorative plasterwork cornice to ceiling, and carpeted stepped dais to chancel (east) with reclaimed balustraded serpentine communion railing, Gothic-style prayer desk (----) with Gothic-style pulpit (----), and round-headed tripartite arcade on Composite pillars framing timber altar table below stained glass memorial "East Window" (1867). Street fronted with quatrefoil-detailed cast-iron railings to perimeter.
Appraisal
A church erected to a design attributed to John Roberts (1712-96) of Waterford (DIA) representing an important component of the eighteenth-century ecclesiastical heritage of County Wexford with the architectural value of the composition, one 'reputedly [occupying] the site of an early church' [SMR WX037-032013-], confirmed by such attributes as the compact rectilinear plan form '[whose] breadth rather than length…[is a] comfortable curiosity of the building' (Bassett 1885, 75); the symmetrical frontage centred on a pedimented breakfront; and the uniform proportions of the multipartite openings on each floor with those openings showing polychromatic brick work: meanwhile, aspects of the composition, in particular the polygonal spire-topped tower, clearly illustrate the continued development or "improvement" of the church in the later nineteenth century with a reclaimed painted window remembering the original appearance of the street frontage as 'a building of strong and comparatively plain appearance in the Doric style of architecture…consisting of a slightly projecting centre and two wings [entered] by a door approached by a couple of steps from a platform that extends before the entire front of the building' (Lacy 1863, 428). Having been well maintained, the elementary form and massing survive intact together with substantial quantities of the original fabric, both to the exterior and to the galleried interior where contemporary joinery; an array of monuments; an arcade recalling the Roberts-designed cathedrals in Waterford City; and the thirteenth-century French Gothic-style "East Window" (1867) commemorating Reverend Richard Waddy Elgee (d. 1865), all highlight the considerable artistic potential of a church making a pleasing visual statement in Main Street North: meanwhile, a benchmark remains of additional interest for the connections with cartography and the preparation of maps by the Ordnance Survey (established 1824).
