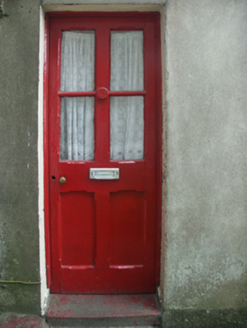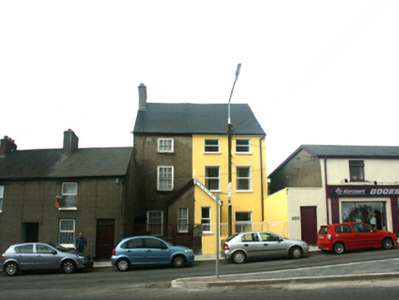Survey Data
Reg No
15502122
Rating
Regional
Categories of Special Interest
Architectural, Historical, Social
Original Use
House
Historical Use
Hospital/infirmary
In Use As
House
Date
1700 - 1840
Coordinates
304221, 121990
Date Recorded
06/07/2005
Date Updated
--/--/--
Description
Attached three-bay two-storey house with half-dormer attic, extant 1840, on a T-shaped plan centred on single-bay single-storey gabled projecting porch to ground floor. Subdivided, pre-1903, producing present composition. Reroofed, ----. Replacement pitched artificial slate roof; pitched (gabled) slate roof (porch), ridge tiles, rendered red brick Running bond chimney stack having rendered capping supporting terracotta or yellow terracotta pots, quatrefoil-perforated timber bargeboards to gable (porch) with timber finial to apex, and cast-iron rainwater goods on timber eaves boards on red brick header bond eaves. Lime rendered or roughcast walls (east). Square-headed window opening (porch) with cut-granite sill, and concealed dressings framing four-over-four timber sash window. Square-headed window openings with cut-granite sills, and concealed dressings framing six-over-six or three-over-three (half-dormer attic) timber sash windows having part exposed sash boxes. Set back from line of street with "Fleur-de-Lys"-detailed wrought iron railings to perimeter.
Appraisal
A house representing an integral component of the domestic built heritage of Wexford with the architectural value of the composition suggested by such attributes as the compact plan form centred on a later porch; the diminishing in scale of the openings on each floor producing a graduated visual impression; and the high pitched roofline. NOTE: Allegedly a "lying-in [maternity] hospital" in the nineteenth century (Kehoe 1985, 10).



