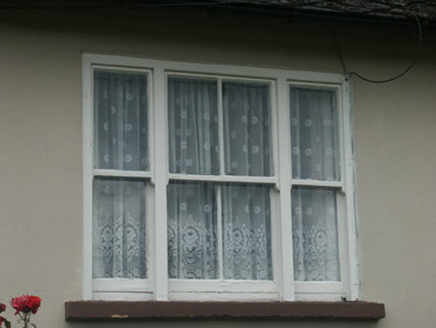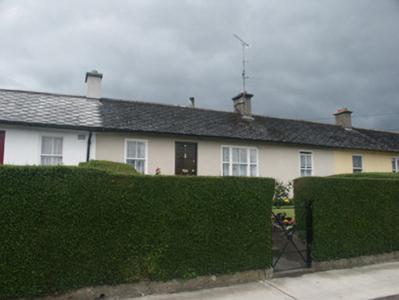Survey Data
Reg No
15502105
Rating
Regional
Categories of Special Interest
Architectural, Social
Original Use
House
In Use As
House
Date
1925 - 1930
Coordinates
304443, 121851
Date Recorded
07/07/2005
Date Updated
--/--/--
Description
Terraced four-bay single-storey local authority house, built 1927. One of a terrace of six forming part of a group of twelve. Pitched (shared) roof with asbestos or fibre-cement slate laid in diagonal courses, clay ridge tiles, rendered chimney stacks, and iron rainwater goods on slightly overhanging exposed timber eaves. Rendered walls. Square-headed window openings with one in tripartite arrangement having concrete sills, and two-over-two timber sash windows having one-over-one sidelights to tripartite opening. Square-headed door opening with concrete step, and replacement glazed timber panelled door, pre-1993. Set back from street in own grounds with plinth to forecourt supporting iron railings, and flat iron gate [VO].
Appraisal
A pleasantly appointed modest-scale house built as one of a group of twelve identical units (including 15501104, 106 - 109) representing an element of the development or expansion of the suburbs of Wexford Town by the local authority in the early to mid twentieth century: an unassuming architectural design aesthetic attests to the economic restrictions put in place during the establishment of such schemes. Having been very well maintained, the house continues to present an early aspect, thus contributing positively to the character of the collective ensemble in the cul-de-sac of Saint John's Avenue.



