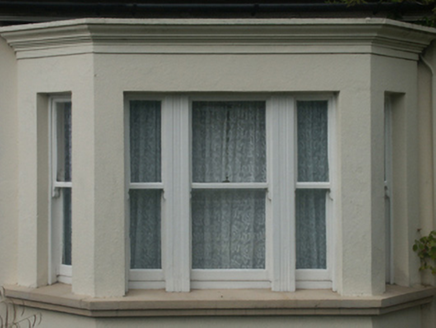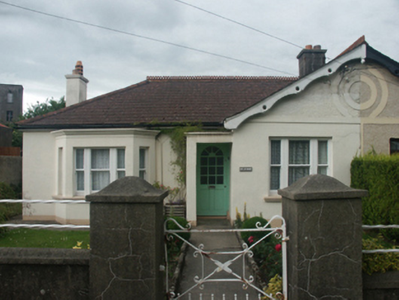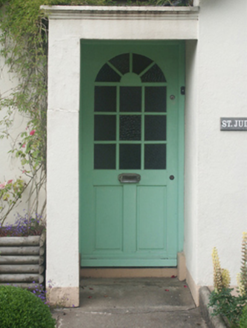Survey Data
Reg No
15502093
Rating
Regional
Categories of Special Interest
Architectural
Original Use
House
In Use As
House
Date
1930 - 1935
Coordinates
304401, 121798
Date Recorded
06/07/2005
Date Updated
--/--/--
Description
Semi-detached three-bay single-storey house, built 1933, on an L-shaped plan with single-bay single-storey gabled advanced end bay. One of a pair. Hipped and pitched red fibre-cement slate roof with trefoil perforated crested terracotta ridge tiles, rendered chimney stacks having corbelled stepped capping supporting terracotta or yellow terracotta pots, decorative timber bargeboards to gable, and cast-iron rainwater goods on timber eaves boards retaining cast-iron downpipes. Rendered walls. Square-headed central door opening with concealed dressings framing replacement glazed timber panelled door. Square-headed flanking window openings in tripartite arrangement with concrete sills, fluted timber mullions, and concealed dressings framing one-over-one timber sash windows having one-over-one sidelights. Set back from line of street in landscaped grounds with rendered piers to perimeter having precast concrete capping supporting wrought iron-detailed flat iron gate.
Appraisal
A house erected as one of a pair of houses representing an important component of the twentieth-century domestic built heritage of Wexford with the architectural value of the composition confirmed by such attributes as the compact plan form centred on a somewhat featureless doorcase; the tripartite glazing patterns with one "apartment" defined by a Classically-detailed polygonal bay window; and the decorative timber work embellishing the roofline. Having been well maintained, the elementary form and massing survive intact together with substantial quantities of the original fabric, both to the exterior and to the interior, thus upholding the character or integrity of a house forming part of a self-contained ensemble (including 15502101) making a pleasing visual statement in Saint John's Road.





