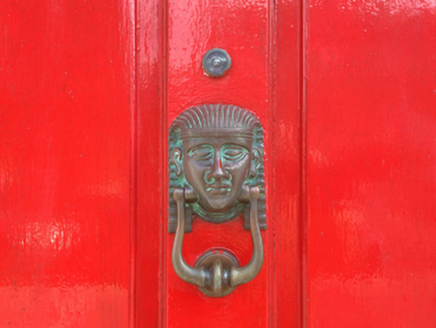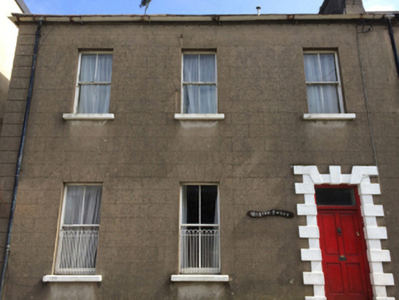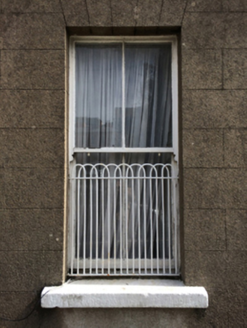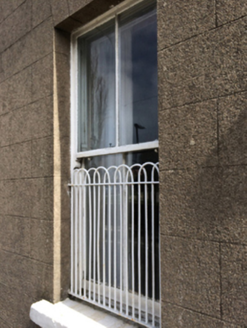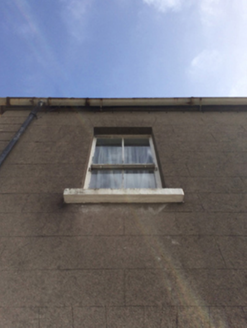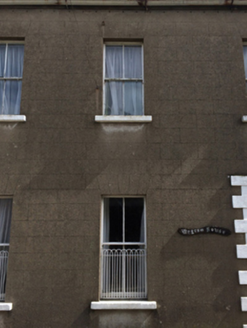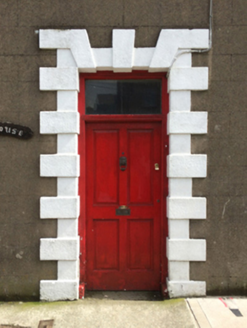Survey Data
Reg No
15502087
Rating
Regional
Categories of Special Interest
Architectural, Artistic, Historical, Social
Original Use
House
Date
1886 - 1901
Coordinates
304204, 121934
Date Recorded
07/07/2005
Date Updated
--/--/--
Description
Attached three-bay two-storey house, occupied 1901, on an F-shaped plan centred on single-bay two-storey breakfront abutting single-bay two-storey projecting end bay; three-bay two-storey rear (west) elevation. Now disused. Pitched and hipped slate roof on an L-shaped plan centred on hipped slate roof (breakfront), clay ridge tiles, rendered chimney stack (south) having corbelled stepped capping supporting terracotta or yellow terracotta pots, and cast-iron rainwater goods on rendered eaves retaining cast-iron downpipes. Part creeper- or ivy-covered rendered, ruled and lined walls with rusticated rendered piers to corners; rendered, ruled and lined surface finish to rear (west) elevation. Square-headed window openings (breakfront) with cut-granite sills, and concealed dressings framing one-over-one timber sash windows having stained glass margins. Square-headed window openings with cut-granite sills, and concealed dressings framing one-over-one timber sash windows. Square-headed window openings to rear (west) elevation with cut-granite sills, and concealed dressings framing two-over-two timber sash windows. Square-headed door opening (south-west) with block-and-start surround centred on keystone framing timber panelled door having overlight. Set in landscaped grounds with rear (west) elevation fronting on to street.
Appraisal
A house representing an important component of the late nineteenth-century domestic built heritage of Wexford with the architectural value of the composition, one allegedly annexing portions of an adjoining house given as an eighteenth-century farmhouse of the Wygram family (see 15502088), confirmed by such attributes as the deliberate alignment maximising on scenic vistas overlooking the town with glimpses of Wexford Harbour in the near distance; the angular plan form; the diminishing in scale of the openings on each floor producing a graduated visual impression with the principal "apartments" defined by a polygonal bay window; and the high pitched roofline. Having been well maintained, the elementary form and massing survive intact together with substantial quantities of the original fabric, both to the exterior and to the interior where contemporary joinery; robust chimneypieces; and decorative plasterwork enrichments, all highlight the artistic potential of a house having historic connections with the Cooper family including Dr. Robert Heath Cooper (d. 1909) and Frances Susan Cooper (d. 1912) 'late of Wygram House Wexford County Wexford' (Calendars of Wills and Administrations 1909, 97; 1912, 111).
