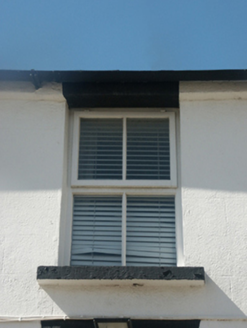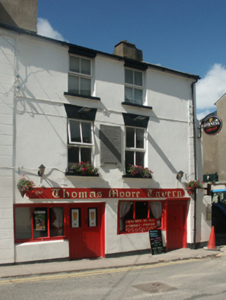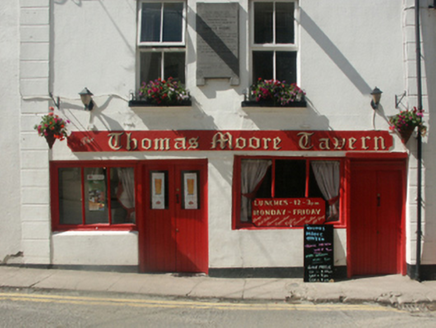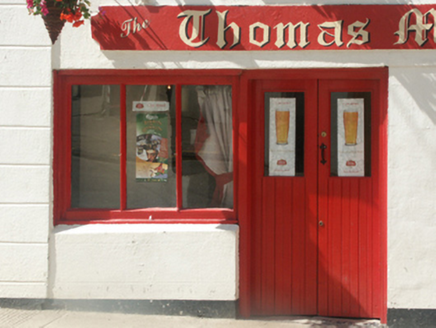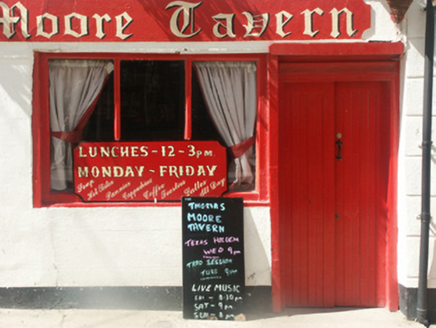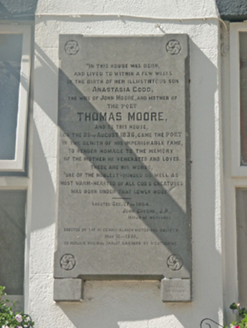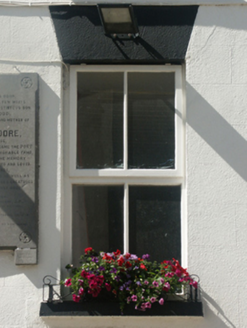Survey Data
Reg No
15502019
Rating
Regional
Categories of Special Interest
Architectural, Artistic, Historical, Social
Original Use
House
In Use As
House
Date
1700 - 1836
Coordinates
304777, 121979
Date Recorded
05/07/2005
Date Updated
--/--/--
Description
Attached two-bay three-storey house, extant 1836, on a rectangular plan originally terraced with pair of shopfronts to ground floor. Renovated, 1993. Replacement pitched artificial slate roof with clay ridge tiles, and cast-iron rainwater goods on rendered eaves retaining cast-iron downpipe. Rendered, ruled and lined battered walls with rusticated rendered piers to ends. Pair of shopfronts to ground floor with glazed timber boarded double doors (west) or timber boarded double doors (east). Square-headed window openings (first floor) centred on inscribed cut-limestone tablet (1926) with sills, and concealed dressings framing replacement uPVC casement windows replacing four-over-four timber sash windows. Square-headed window openings (top floor) with sills, and concealed dressings framing replacement uPVC casement windows replacing two-over-two timber sash windows. Street fronted with concrete footpath to front.
Appraisal
A house representing an important component of the domestic built heritage of Wexford with the architectural value of the composition confirmed by such attributes as the compact rectilinear plan form; the battered silhouette; and the disproportionate bias of solid to void in the massing compounded by the diminishing in scale of the centralised openings on each floor producing a graduated visual impression: meanwhile, a reproduction of the tablet erected (1864) by Samuel Carter Hall (1800-89) and Alderman John Greene (1803-90) records a visit (1836) to the house by Thomas Moore (1779-1852) 'to render homage to the memory of ANASTASIA CODD [1755-1811]…the mother he venerated and loved'. Having been well maintained, the elementary form and massing survive intact together with quantities of the original fabric, both to the exterior and to the interior where substantial wall masses are aligned perpendicular to the nearby town wall: however, the introduction of replacement fittings to most of the openings has not had a beneficial impact on the character or integrity of a house making a pleasing visual statement in Corn Market. NOTE: George Henry Bassett (----) gives an account of the house '[whose] interior arrangements are quaint in all the degrees of quaintness…the rooms with corner fire-places [and] the narrow staircase leading to them almost as difficult to climb as that of an ancient round tower. The shop was originally about ten feet long, ten feet wide, and eight feet high, and has in its ceiling two oak beams of considerable size' (Bassett 1885, 81).
