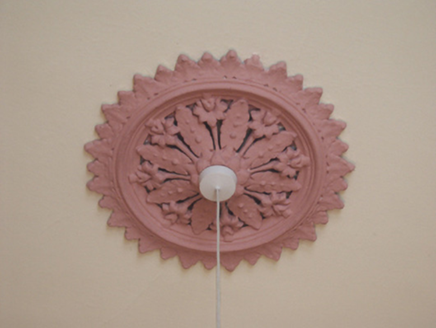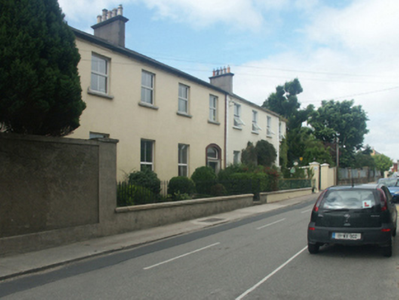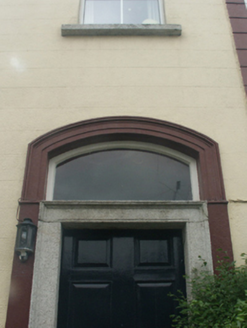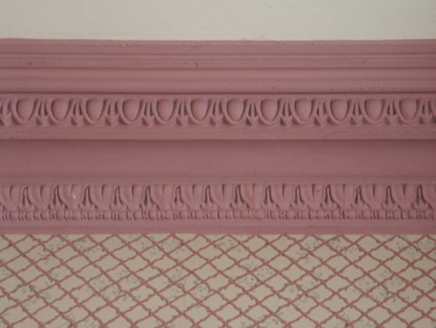Survey Data
Reg No
15500049
Rating
Regional
Categories of Special Interest
Architectural, Artistic, Historical, Social
Previous Name
Wexford Diocesan School
Original Use
School
In Use As
House
Date
1795 - 1805
Coordinates
304285, 122272
Date Recorded
23/06/2005
Date Updated
--/--/--
Description
Attached four-bay two-storey double-pile school house, built 1800; opened 1802, on a rectangular plan originally forming part of seven-bay two-storey composition. Closed, 1872. Subdivided, pre-1903, producing present composition to accommodate alternative use. Refenestrated, ----. Hipped and pitched double-pile (M-profile) slate roof with clay ridge tiles, rendered chimney stacks having corbelled stepped capping supporting yellow terracotta tapered pots, and cast-iron rainwater goods on rendered eaves. Rendered, ruled and lined walls with rusticated rendered piers to ends. Camber- or segmental-headed door opening with cut-granite threshold, and cut-granite doorcase with moulded archivolt framing timber panelled door having overlight. Square-headed window openings with cut-granite sills, and concealed dressings framing replacement uPVC casement windows replacing two-over-two timber sash windows. Set back from line of road with rendered, ruled and lined boundary wall to perimeter having cut-granite "saddleback" coping supporting wrought iron railings.
Appraisal
A school house erected 'at the expense of the county on a piece of ground leased by the late R. Neville' (Lewis 1837 II, 711) representing an important component of the built heritage of Wexford with the architectural value of the collective composition, one 'kept by William Barrington [d. 1879] where a large number of boarders and day scholars receive a liberal education' (Lacy 1863, 411), suggested by such attributes as the rectilinear plan form centred on a restrained doorcase demonstrating good quality workmanship in a silver-grey granite; and the diminishing in scale of the openings on each floor producing a graduated visual impression. Having been well maintained, the elementary form and massing survive intact together with substantial quantities of the historic or original fabric, both to the exterior and to the interior where contemporary joinery; and plasterwork refinements, all highlight the artistic potential of the composition: however, the introduction of replacement fittings to most of the openings has not had a beneficial impact on the character or integrity of a school house making a pleasing visual statement in Spa Well Road.







