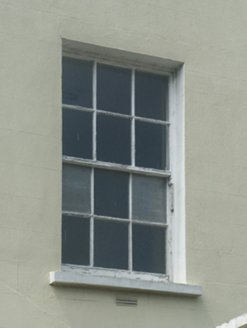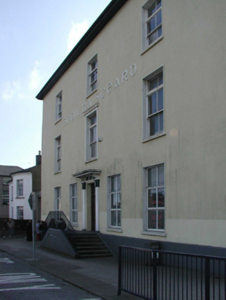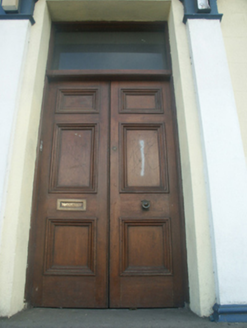Survey Data
Reg No
15500043
Rating
Regional
Categories of Special Interest
Architectural, Artistic, Historical, Social
Previous Name
Scoil na gCeard Loch Garman
Original Use
School
In Use As
School
Date
1915 - 1920
Coordinates
304504, 122207
Date Recorded
23/06/2005
Date Updated
--/--/--
Description
Detached three-bay (three-bay deep) three-storey technical school, built 1918, on a square plan. Part refenestrated, ----. Hipped slate roof on a quadrangular plan with clay or terracotta ridge tiles, and replacement uPVC rainwater goods on box eaves. Rendered, ruled and lined walls on rendered, ruled and lined plinth. Square-headed central door opening approached by "perron" of seven steps, rendered doorcase with monolithic pilasters supporting "Cyma Recta"- or "Cyma Reversa"-detailed projecting cornice on thumbnail beaded ogee consoles framing timber panelled double doors having overlight. Paired square-headed flanking window openings with cut-granite sills, and concealed dressings framing replacement uPVC casement windows. Square-headed window openings (remainder) with cut-granite sills, and concealed dressings framing two-over-two timber sash windows having overlights. Square-headed window openings to rear (south) elevation with cut-granite sills, and concealed dressings framing two-over-two timber sash windows. Interior including (ground floor): central hall retaining timber surrounds to door openings framing timber panelled doors; and timber surrounds to door openings to remaining framing timber panelled doors with timber panelled reveals to window openings. Street fronted with concrete footpath to front.
Appraisal
A technical school representing an important component of the early twentieth-century built heritage of Wexford with the architectural value of the composition, one repurposing the eighteenth-century Spa Well House erected by the Harvey family (Kehoe 1985, 4), confirmed by such attributes as the compact near-square plan form centred on a Classically-detailed doorcase; and the somewhat disproportionate bias of solid to void in the massing compounded by the diminishing in scale of the openings on each floor producing a graduated visual impression with those openings showing a late instance of the so-called "Wexford Window" sash-and-overlight glazing pattern (cf. 15601088). Having been well maintained, the elementary form and massing survive intact together with substantial quantities of the original fabric, both to the exterior and to the interior: however, the piecemeal introduction of replacement fittings to the openings has not had a beneficial impact on the character or integrity of a technical school making a pleasing visual statement in West Gate.





