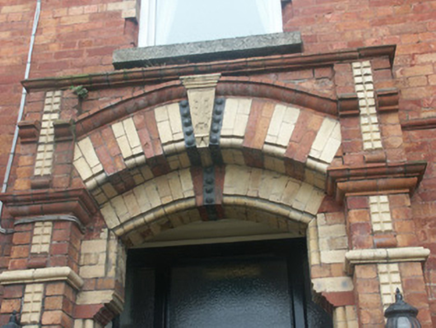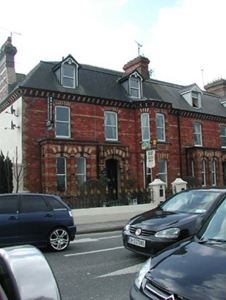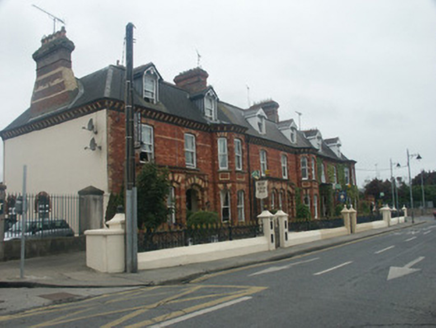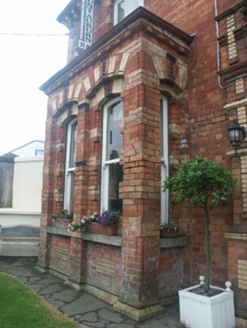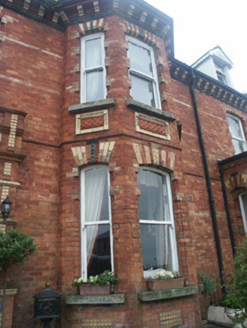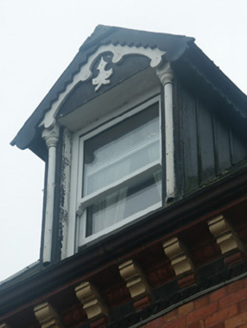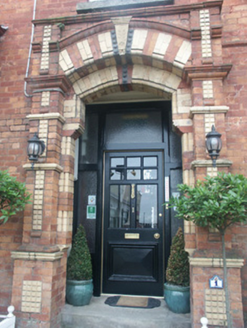Survey Data
Reg No
15500037
Rating
Regional
Categories of Special Interest
Architectural, Artistic
Original Use
House
In Use As
House
Date
1890 - 1895
Coordinates
304584, 122350
Date Recorded
23/06/2005
Date Updated
--/--/--
Description
End-of-terrace three-bay two-storey townhouse with dormer attic, built 1891, on a rectangular plan. Occupied, 1901; 1911. Renovated, ----. One of a terrace of three. Replacement Mansard fibre-cement slate roof centred on gablets to window openings to dormer attic, perforated crested terracotta ridge tiles with terracotta finials to apex, red brick English Garden Wall bond chimney stack on chamfered cushion course on plinth having thumbnail beaded cornice below capping supporting terracotta or yellow terracotta pots, and cast-iron rainwater goods on red brick header bond thumbnail beaded cornice having yellow brick thumbnail beaded "Cavetto" consoles retaining cast-iron downpipes. Part repointed red brick English Garden Wall bond walls on yellow brick header bond chamfered plinth with yellow brick crow stepped flush quoins to corners. Camber-headed central open internal porch with concrete step threshold, and red brick doorcase with panelled pilasters on panelled pedestals framing bull nose-detailed voussoirs centred on panelled keystone with red brick header bond thumbnail beaded hood moulding. Square-headed door opening into townhouse with chamfered timber mullions framing replacement glazed timber panelled door having overlight with sidelights on panelled risers. Camber-headed window openings with cut-granite sills, and voussoirs centred on keystones framing one-over-one timber sash (ground floor) or replacement one-over-one uPVC (first floor) windows. Interior including (ground floor): central hall retaining carved timber surrounds to door openings framing timber panelled doors, moulded plasterwork cornice to ceiling, staircase on a dog leg plan with turned timber balusters supporting carved timber banister terminating in ball finial-topped turned timber newels, and carved timber surrounds to door openings to landing framing timber panelled door; dining room (east) retaining carved timber surround to door opening framing timber panelled door with carved timber surround to window opening framing timber panelled reveals on panelled risers, chimneypiece, and picture railing below moulded plasterwork cornice to ceiling; drawing room (west) retaining carved timber surround to door opening framing timber panelled door with carved timber surround to window opening framing timber panelled reveals on panelled risers, Classical-style chimneypiece, and picture railing below moulded plasterwork cornice to ceiling; and carved timber surrounds to door openings to remainder framing timber panelled doors with carved timber surrounds to window openings. Set back from line of road with rendered panelled piers to perimeter having finial-topped curvilinear pyramidal capping supporting cast-iron gate.
Appraisal
A townhouse erected as one of a terrace of three houses (including 15500038 - 15500039) representing an important component of the late nineteenth-century domestic built heritage of Wexford with the architectural value of the composition, one attributable to Joseph Kelly Freeman (b. 1865) of Dublin owing to a client in Mary O'Connor (1837-1927), contractor (cf. 15500027; 15502042), confirmed by such attributes as the compact rectilinear plan form centred on a robust doorcase; the construction in a vibrant red brick with yellow brick dressings producing an eye-catching polychromatic palette; the diminishing in scale of the openings on each floor producing a graduated visual impression with the principal "apartments" defined by box or polygonal bay windows; and the miniature gablets embellishing the roofline. Having been well maintained, the elementary form and massing survive intact together with substantial quantities of the original fabric, both to the exterior and to the interior where contemporary joinery; chimneypieces; and sleek plasterwork refinements, all highlight the artistic potential of a townhouse forming part of a self-contained ensemble making a pleasing visual statement in Redmond Road. NOTE: Erected by Matthew Doyle (----), proprietor of the adjacent Selskar Iron Works, for occupation by his family and his sons William Doyle JP (----), 'Manufacturer' (NA 1901; NA 1911); and Andrew Doyle (----), 'Agricultural Engineer [and] Manufacturer' (NA 1901; NA 1911).
