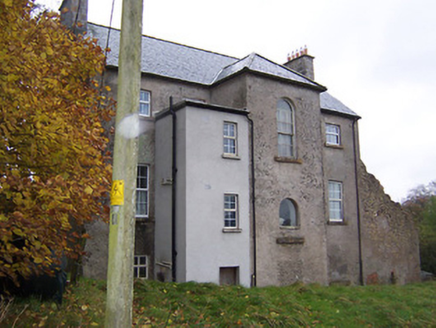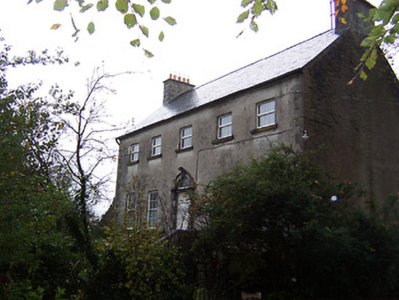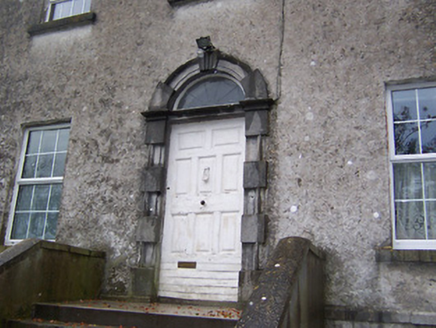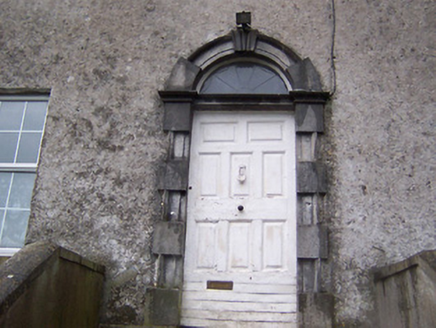Survey Data
Reg No
15403319
Rating
Regional
Categories of Special Interest
Architectural, Artistic, Historical
Original Use
Country house
In Use As
Country house
Date
1750 - 1770
Coordinates
240703, 239343
Date Recorded
20/10/2004
Date Updated
--/--/--
Description
Detached five-bay two-storey house over raised basement, built c.1760, having two single-bay returns to the rear (north), including a stair return to the centre with hipped artificial slate roof over. Pitched artificial slate roof to main body of building with projecting eaves course and cut stone chimneystacks, recently repointed, to either gable end (east and west). Roughcast lime rendered walls with projecting cut stone quoins to the corners of the entrance façade and a chamfered cut limestone string course at ground floor level. Square-headed window openings with stone sills and replacement windows. Central round-headed doorcase having cut limestone blocked architraved surround with fluted keystone, timber panelled door and a leaded fanlight over. Doorway reached by flight of cut stone steps flanked to either side with rendered walls having cut stone coping over. Set back from road in mature grounds to the north of Tyrrellspass with main entrance gates to the southeast (15403320).
Appraisal
A good quality mid-eighteenth century house/farmhouse, which retains its early form and character. This appealing structure is enlivened by the very handsome and elaborate doorcase, which acts as a central focus on the front façade. However, the visual appeal of this structure has been compromised by the inappropriate replacement windows and the artificial slate roof. This house was originally constructed by the Reynolds Family but had passed into the ownership of the a F. Usher Esq., by 1837 (Lewis). This building is a worthy addition to the architectural heritage of Westmeath, adding to the historic nature of the rural landscape to the north of Tyrrellspass. The good quality entrance gates and boundary wall (15403320) complete the setting of this fine composition.







