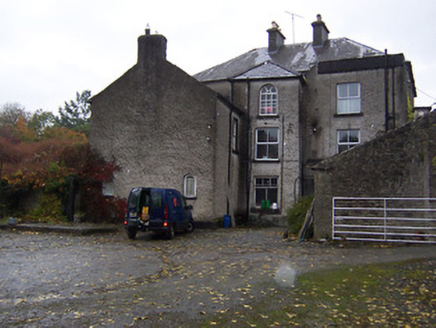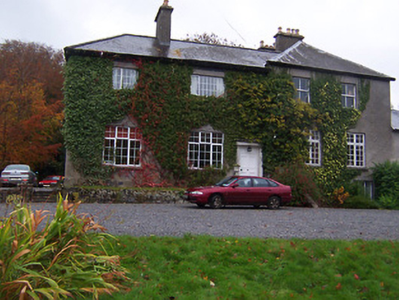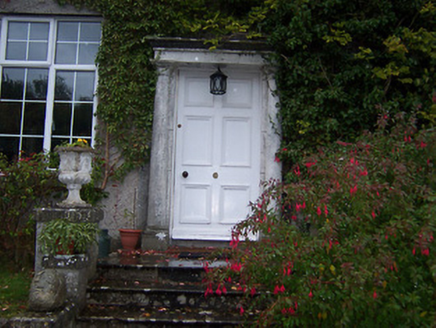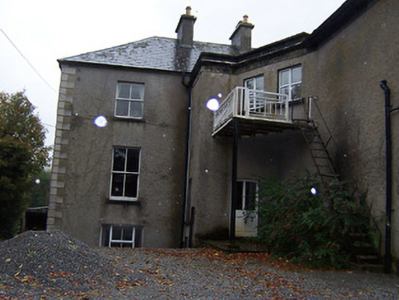Survey Data
Reg No
15403317
Rating
Regional
Categories of Special Interest
Architectural, Artistic
Original Use
Country house
In Use As
Country house
Date
1790 - 1920
Coordinates
240987, 241790
Date Recorded
20/10/2004
Date Updated
--/--/--
Description
Detached three-bay two-storey over basement house, built c.1800. Extended and re-orientated, c.1920, with the addition of the three-bay two-storey wing to the northwest end of the front façade. Two and three-storey returns to the southwest. Hipped natural slate roofs with overhanging eaves, cast-iron rainwater goods and rendered chimneystacks having terracotta chimney pots (two central rendered chimneystacks to the original house). Roughcast rendered walls with square-headed window openings retaining a number of two-over-two pane timber sliding sash windows to the original house with mainly replacement windows elsewhere. Square-headed cut limestone Doric doorcase, comprising a pair of columns supporting entablature over with fluted frieze, having a timber panelled door. Set back from road in extensive mature grounds to the north of Tyrrellspass with a complex of outbuildings (15403318) to the rear (south/southeast). Main entrance gates to the northwest.
Appraisal
An appealing house of two distinct periods, which retains much of its early character despite the recent loss of early window fittings to a number of the openings. This building was originally built as a typical well-balanced small-scale late-Georgian gentleman’s residence but was substantial altered in the early twentieth-century following the construction of a large two-storey wing to the west side of the original entrance front. The handsome cut limestone Doric doorcase, which is an interesting example of its type and of artistic merit, was moved from the centre of the original house to its present location following the construction of this wing. The cast-iron water tank to the top of one of the returns to the rear is an interesting and unusual survival. Calverstown House was the home of J. Hornridge, Esq., in 1837. It forms an interesting pair of related structures with the outbuilding to the rear (15403318) and remains an important component of the architectural heritage of the Tyrrellspass area.







