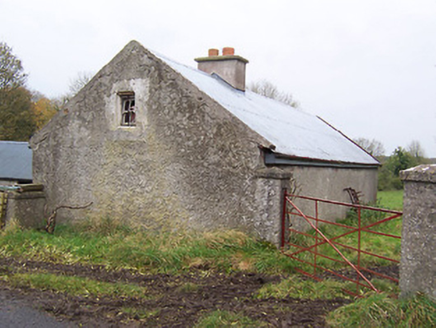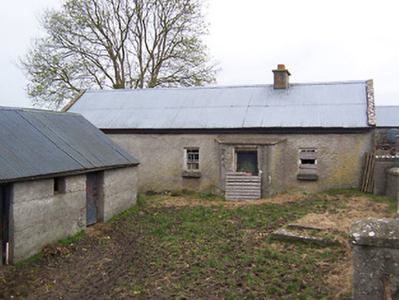Survey Data
Reg No
15403203
Rating
Regional
Categories of Special Interest
Architectural, Technical
Original Use
House
In Use As
House
Date
1800 - 1840
Coordinates
233251, 239441
Date Recorded
20/10/2004
Date Updated
--/--/--
Description
Detached four-bay single-storey house with attic level, built c.1820, having a single-bay entrance porch (on curved plan) offset to the north side of the front side (east). Lobby-entry plan. Now out of use. Pitched corrugated metal roof with raised rendered verges to either end (north and south) and with a single rendered chimneystack above the projecting porch. Lime roughcast rendered walls having square-headed window openings with remains of multi-pane timber sliding sash windows. Square-headed doorcase to porch having a timber sheeted door. Set back from road at a right-angle to the road alignment. Single-storey outbuilding to the southeast. Located to the southwest of Castletown Geoghegan.
Appraisal
A good quality vernacular house, once thatched, which survives with most of its historic qualities intact despite its now sadly dilapidated condition. This building represents a classic example of the typical midland single-storey vernacular house, complete with lobby porch. Buildings of this type were once extremely common but are now very rare survivals. The projecting porch with its sloping roof now sits slightly awkwardly to the entrance front but would have been originally covered by the thatched roof. This building is set at a right-angle to the road alignment, a common feature of vernacular buildings in Ireland. This vernacular house is an excellent example of its type and is a worthy addition to the built heritage of Westmeath.



