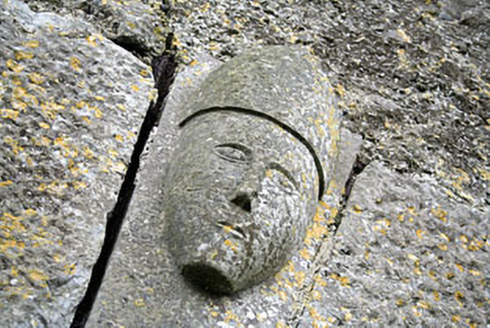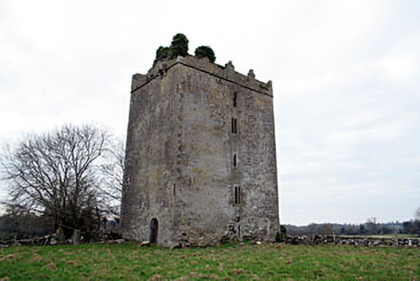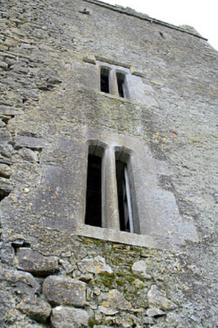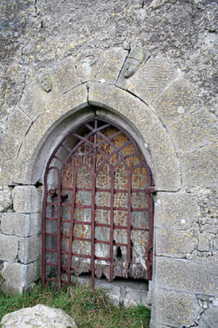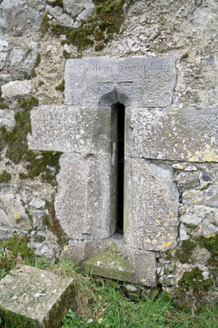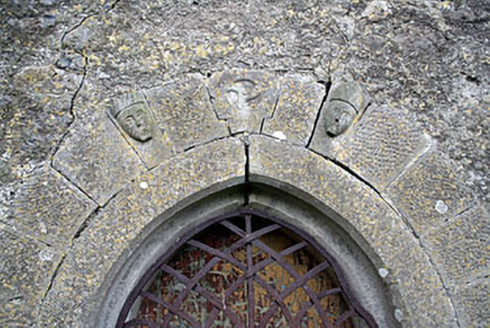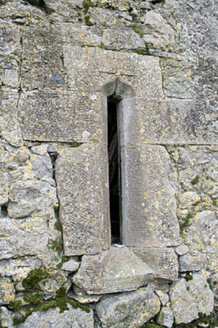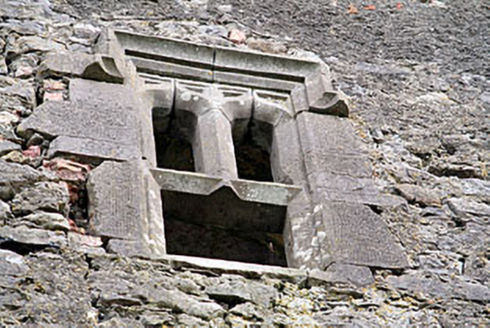Survey Data
Reg No
15403147
Rating
National
Categories of Special Interest
Archaeological, Architectural, Artistic
Original Use
Castle/fortified house
Historical Use
House
Date
1580 - 1810
Coordinates
229447, 238539
Date Recorded
10/08/2006
Date Updated
--/--/--
Description
Freestanding five-storey tower house on square-plan, built c.1598 and altered c.1809. Roof, originally pitched, hidden behind raised parapet with Irish-style crenellations. Constructed on limestone rubble with flush dressed quoins to the corners. Inscription to south face records original construction, c.1598. Cut stone plaque to the south face, erected c.1809, records works to structure in that year and history of castle. Cut stone machicolation over doorcase to east face. Line of ogee-headed window openings, some paired, with tooled stone surrounds to the centre of the each face/elevation. A number of window surrounds to the east and north faces have cut stone hoodmouldings over and/or carved Celtic interlacing. Pointed-arched tooled limestone doorcase to the east elevation having extensive carved detail including two carved heads (a king and a bishop) flanking incised cut stone wheel motif over apex of doorcase, incised geometric pattern to the soffit and chamfered edges. Decorative wrought-iron gate protects inner timber sheeted door. Gun loop flanks doorway to the south side, now blocked. Set well back from road in a prominent position in the landscape, with good views in all directions, to the east of Horseleap.
Appraisal
An important structure, which was continuously inhabited from c.1598 until c.1950. This tower house represents one of the best examples of its type in Leinster and is unusual in that it has a known building date, 1598, as indicated on a Latin inscription to the south elevation, and was occupied for such a long period of time. The relative dearth of openings to walls lends this structure a very imposing character. It is in reasonably good structural order and retains its early fabric. This imposing castle is robustly built using rubble limestone but has extensive high quality and intricate cut stone detailing to the openings, which is of high artistic merit. Of particular interest is the remarkable and highly ornate doorcase with carved heads over, which is a fine example of the stonemason’s craft. The unusual wrought-iron outer door/yett was probably added as part of the c.1809 alterations. This tower house was originally built by Brian McGeoghegan and his wife Catherine O'Connor, daughter of the Lord of Offaly. An inscription to one of the openings to the south wall records its original construction, c.1598. This castle remained in McGeoghegan hands (and later their descendants the Nagles) throughout its history, apart from a short period in the mid-seventeenth century after General Reynolds took the castle in 1650. Another plaque to the south face, added by Richard Nagle and dated 1809, records the ‘restoration’ of the castle in that year and outlines the history of Donore Castle. This fine structure is an important addition to both the archaeological and architectural heritage of Westmeath.
