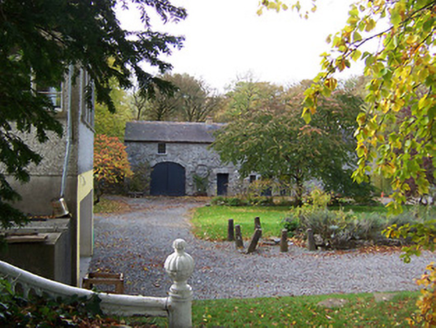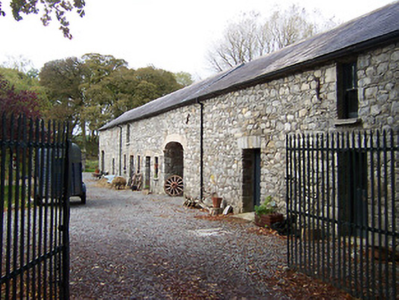Survey Data
Reg No
15403119
Rating
Regional
Categories of Special Interest
Architectural
Original Use
Outbuilding
In Use As
Outbuilding
Date
1800 - 1820
Coordinates
223504, 244132
Date Recorded
17/10/2004
Date Updated
--/--/--
Description
Complex of two multi-bay two-storey outbuildings associated with Grouse Lodge (15403118), built c.1810. Pitched natural slate roofs with cast-iron rainwater goods. Single brick chimneystack to the range to the north. Rubble limestone walls with roughly dressed limestone or brick dressings to the openings. Square-headed window openings with cut stone sills and two-over-two pane timber sliding sash windows or timber louvered vents. Square-headed doorcases with replacement timber doors. Segmental-headed carriage arches to both ranges. Located to the north of Grouse Lodge (15403118) and entered through a pair of wrought-iron bar gates to the east side of the complex and to the northeast of the house.
Appraisal
These two well-built ranges of outbuildings associated with Grouse Lodge (15403118) retain their early form and character. They have a strongly vernacular character on account of the rubble limestone construction and the irregular spacing of the openings and this contrasts attractively with the more formal architectural form of the main house. These outbuildings form part of an important group of structures associated with Grouse Lodge and they add to the historic feel of the Rosemount area.



