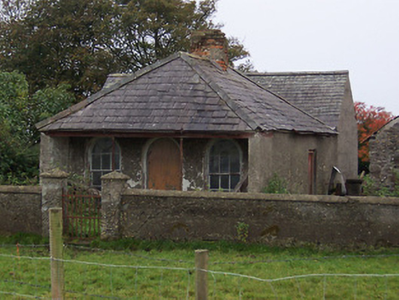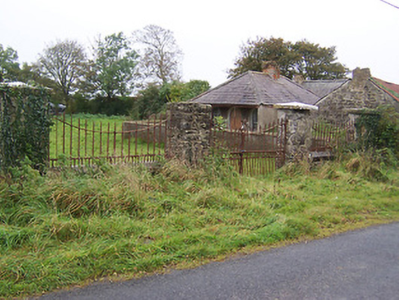Survey Data
Reg No
15403001
Rating
Regional
Categories of Special Interest
Architectural
Original Use
Gate lodge
Date
1810 - 1830
Coordinates
211326, 243240
Date Recorded
15/10/2004
Date Updated
--/--/--
Description
Detached three-bay single-storey lodge originally serving Belville House, built c.1820, having an open veranda to the front (north) supported on cast-iron posts and a single-storey return to the rear (south). Now disused. Hipped natural slate roof with a central rendered brick chimneystack. Smooth rendered walls over rubble stone construction. Round-headed window openings to the front façade having six-over-six pane timber sliding sash windows. Central round-headed doorcase, now blocked. Set back from road at a right angle to the road alignment, facing former approach avenue to Belville House. Rendered boundary wall to front of lodge. Rendered single-storey outbuilding located adjacent to the west having a pitched corrugated metal roof. Located to the south of former gates serving Belville House, erected c.1820, comprising four rendered rubble limestone gate piers (on square-plan) with wrought-iron double gates to the centre, flanked by wrought-iron railings over rubble limestone walls to the north and south. Located to the west of the site of Belville House.
Appraisal
A small-scale early nineteenth-century gate lodge and entrance gates, originally serving Belville House, which retain much of their early character and form. The lodge itself is distinguished by the open veranda to the entrance front and by the retention of the round-headed sash windows. The gates to the north, which retain early wrought-iron gates and railings adds to the setting and is an attractive element in the rural landscape to the west of Mount Temple.



