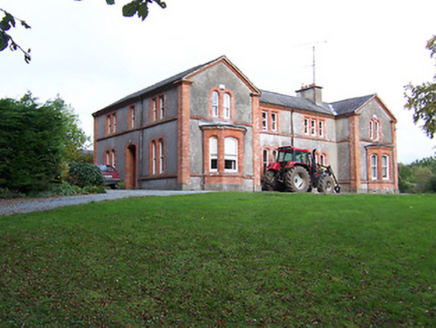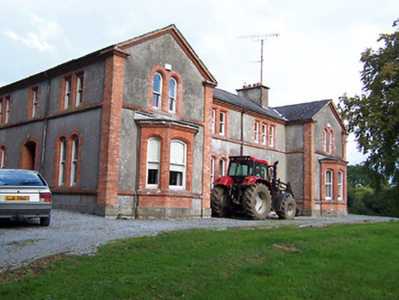Survey Data
Reg No
15402908
Rating
Regional
Categories of Special Interest
Architectural, Artistic
Original Use
House
In Use As
House
Date
1880 - 1900
Coordinates
210258, 239550
Date Recorded
10/10/2004
Date Updated
--/--/--
Description
Detached four-bay two-storey house, built c.1890, having advanced gable-fronted bays to either end of the main elevation (north). Canted projections to ground floor of each projecting gable (east and west). Pitched natural slate roofs with overhanging eaves, red brick eaves cornice and rendered chimneystacks. Cement rendered walls over rendered plinth with projecting brick sill courses to ground and first floor and brick bands to corners. Brick finish to canted bays. Square and segmental-headed window openings (mostly paired or in groups of three) with brick dressings and one-over-one-pane timber sliding sash windows. Recessed segmental-headed doorcase to the centre of west side elevation having brick surrounds. Located to the northwest of the site of Glynnwood House and to the east of Athlone.
Appraisal
An interesting and substantial late nineteenth-century house, which retains its early form, fabric and character. The contrast between the cement rendered walls and the extensive red brick dressings creates an interesting and attractive appearance. The extensive brick detailing has the same character as that found on a number of late nineteenth-century houses to the east side of Athlone Town, suggesting they had a common designer and/or builder. The location of this building to the former Glynnwood House estate, suggests that it may have had some relationship with this former great estate. It is very unusual to find a building of this type and date in the rural countryside making this an unusual but worthy addition to the built heritage of the local area.



