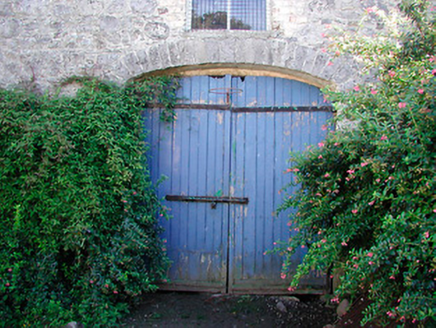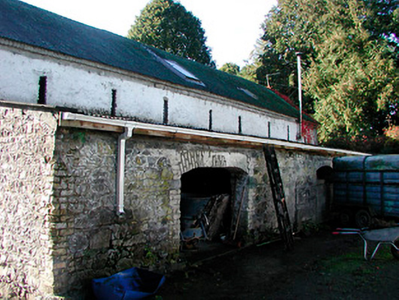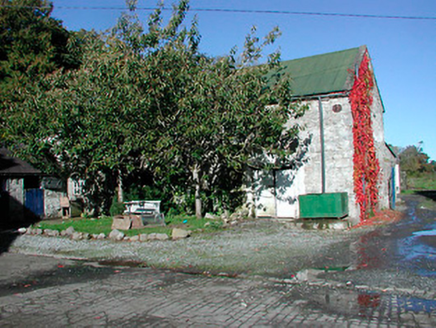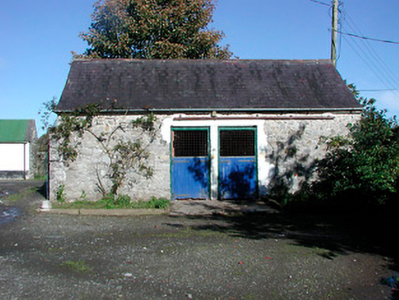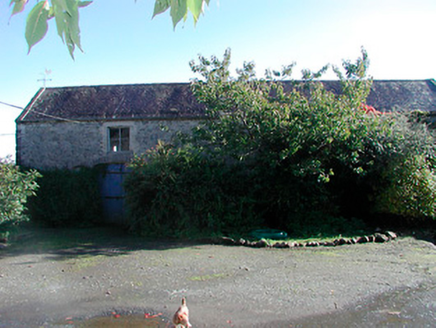Survey Data
Reg No
15402662
Rating
Regional
Categories of Special Interest
Architectural
Previous Name
Lemongrove House
Original Use
Outbuilding
In Use As
Outbuilding
Date
1850 - 1870
Coordinates
248505, 245381
Date Recorded
15/10/2004
Date Updated
--/--/--
Description
Complex of single and two-storey outbuildings arranged around a central courtyard to the rear (north) of Lemongrove House (15402661), built c.1860. Pitched natural slate and corrugated metal roofs with raised verges to gable ends and cast-iron rainwater goods. Wrought-iron weather vane to building forming the east side of complex. Rubble limestone walls, originally roughcast rendered, with brick dressings to a number of the openings. Cast-iron wall ties to a number of the buildings. Square-headed window openings with cut stone sills. Square-headed doorways with timber doors. Segmental-headed carriage arches to a number of the buildings having roughly dressed limestone voussoirs and timber sheeted double doors. Set well back from road in shared grounds with Lemongrove House (15402661). Small-scale walled garden to the east/northeast. Located to the southeast of Mullingar.
Appraisal
A substantial complex of rubble stone outbuildings to the rear of Lemongrove House (south), which retains much of its early form, character and fabric. This complex appears to date to the mid-to-late nineteenth-century and may have been built at the same time the main house itself was extended. The simple, almost vernacular form of these outbuildings contrasts well with the more formal architecture of Lemongrove House. This extensive outbuilding complex, along with the walled garden to the east/northeast, provides an interesting historical insight into the extensive resources required to maintain a middle-sized landholding in Ireland during the nineteenth century. It forms part of an interesting group of related structures associated with Lemongrove House and is a worthy addition to the built heritage of the local area.
