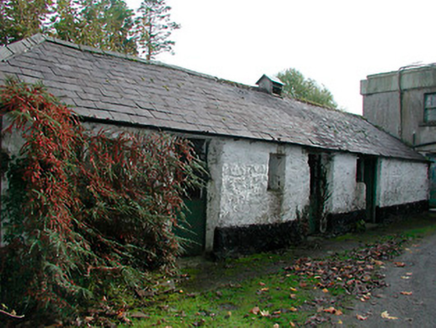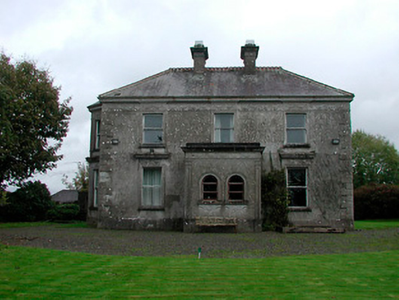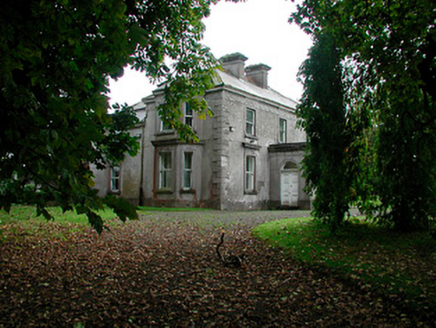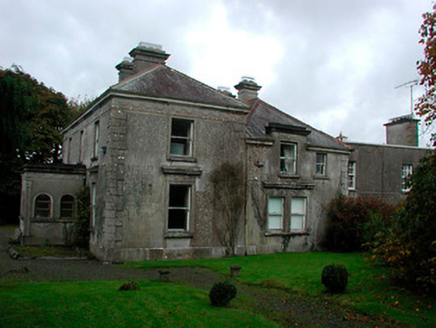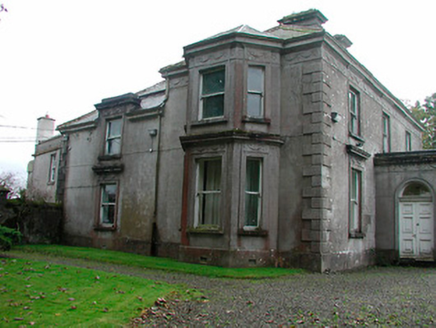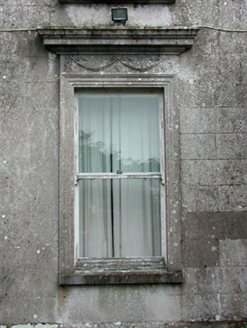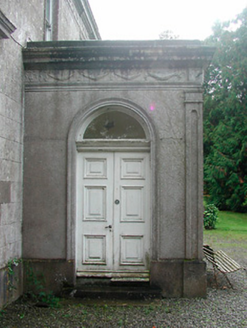Survey Data
Reg No
15402648
Rating
Regional
Categories of Special Interest
Architectural, Artistic
Original Use
Country house
In Use As
Country house
Date
1850 - 1880
Coordinates
246269, 250325
Date Recorded
14/10/2004
Date Updated
--/--/--
Description
Detached three-bay two-storey country house, built c.1870, with a single-bay single-storey flat-roofed entrance porch to the centre of the main elevation (west), a full-height canted bay projection to the north elevation and a two-storey return to the rear (east). Hipped natural slate roof with a projecting eaves cornice, decorative clay ridge tiles and a pair of central chimneystacks having moulded rendered string courses and cornicing. Ruled-and-line rendered walls over projecting plinth with extensive rendered/stucco decoration, including raised quoins to the corners and a moulded string course at first floor window lintel level having applied render/stucco garland decoration over. Square-headed window openings with cut stone sills and one-over-one pane timber sliding sash windows. Rendered surrounds with entablatures over (having garland motifs to friezes) to ground floor windows openings and rendered architraves to first floor window openings with entablatures over (forming part of eaves cornice). Smooth rendered finish to porch over plinth to base with corner pilasters and a cornice over with garlands to frieze. Pair of round-headed window openings with architraved surrounds and timber casement windows to front face of porch (west). Round-headed doorcase to north face of porch with architraved surround, double-leaf timber panelled door and a plain overlight. Set back from road in extensive mature grounds to the southeast of Mullingar. Complex of outbuildings to the north (15402649) and main entrance gate and a ruinous gate lodge (15402647) to the west. Single-storey rubble limestone outbuilding to the rear (north).
Appraisal
A good quality and well-proportioned late nineteenth-century country house, which retains its early form and character. The front façade of the appealing house is distinguished by the extensive decorative stucco work and by the retention of most of its important early fabric. This house is of a type more readily encountered in the expanding Victorian suburbs of the larger cites and towns, particularly Dublin, and is an unusual building to find in such a rural context. The rear return of this house may be slightly earlier, perhaps of mid nineteenth-century date, suggesting that the present front façade was built onto the front of an existing house. This house forms the centrepiece of an interesting group of related structures, along with the outbuilding to the rear, the complex of outbuildings (15402649) to the north and the gates and former gate lodge (15402647) to the west, and is an important addition to the architectural heritage of the area.
