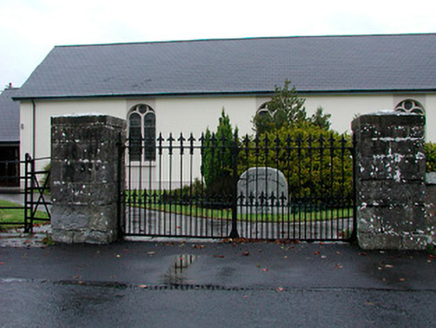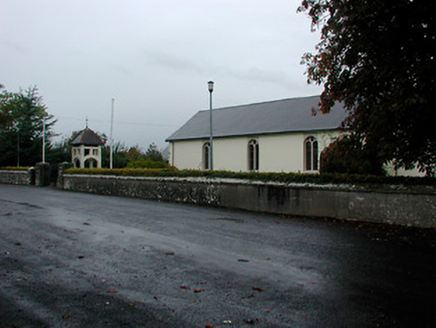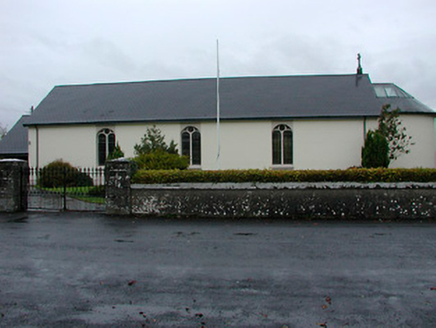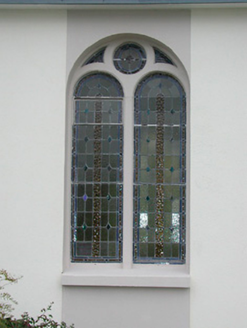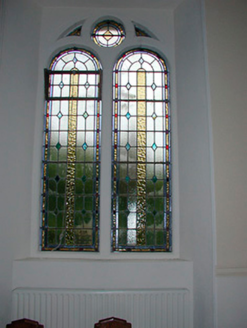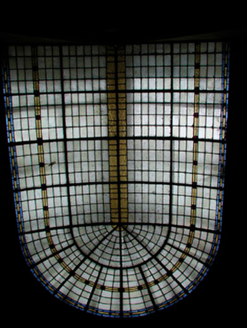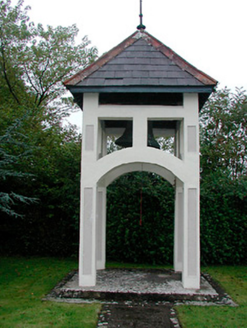Survey Data
Reg No
15402643
Rating
Regional
Categories of Special Interest
Architectural, Social
Original Use
Church/chapel
In Use As
Church/chapel
Date
1850 - 1860
Coordinates
244886, 248456
Date Recorded
14/10/2004
Date Updated
--/--/--
Description
Detached Roman Catholic hall-style chapel, built c.1830, rebuilt c.1853 and renovated c.1950, comprising a three-bay nave with a top-lit apsidal chancel added to the east end and a projecting gable-fronted porch added to the west gable (nave), c.1950. Pitched artificial slate with overhanging eaves, a cut stone cross finial to the east end of the nave and a stained glass overlight to the nave. Smooth cement rendered walls over rendered plinth course. Round-headed openings to the nave with paired round-headed lights having simple tracery. Square-headed doorcase to porch with modern fittings. Set back from road in own grounds with freestanding belfry, added c.1950, to site. Bounded to road frontage by a rendered boundary wall with cut stone coping over. Main entrance to the south having a pair of dressed limestone gate piers, on square-plan, supporting cast-iron gates. Located to the southeast of Mullingar, adjacent to a rural road junction (west).
Appraisal
A modestly-scaled early nineteenth-century ‘hall-style’ Roman Catholic chapel, which retains much of its early form and some of its early character despite a major mid-to-late twentieth century refit. This church was apparently heavily altered in 1853 and the window openings probably date to this period. The later top-lit chancel is an interesting and a rather unique feature of this church, and this helps to give the interior an interesting ambiance. The freestanding belltower, added c.1950, is very similar to that found at the Roman Catholic chapels at Loughanavally and Dysart to the west, suggesting that they were all constructed as part of a common building scheme/improvement scheme at this time. This church at Gainestown is an interesting addition to the built heritage of the area, despite the radical alterations, and remains part of the social history of the local area. A school previously stood to the rear of this chapel. The boundary walls and gates to the south complete the setting.
