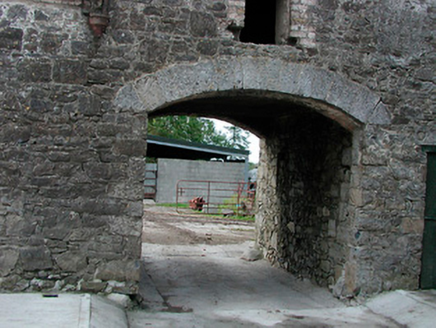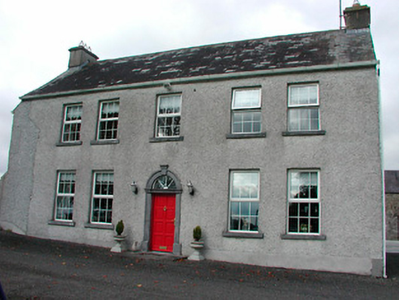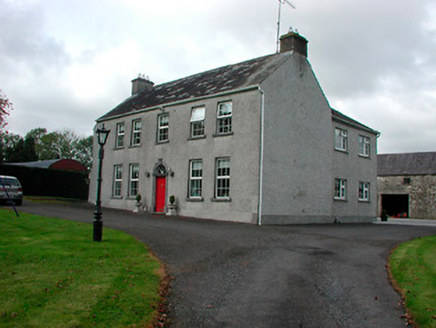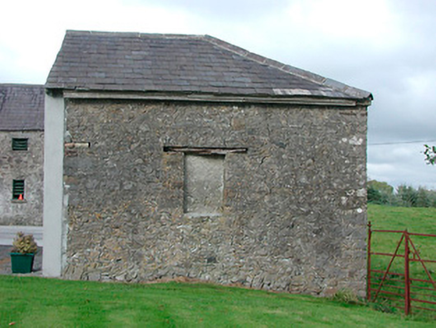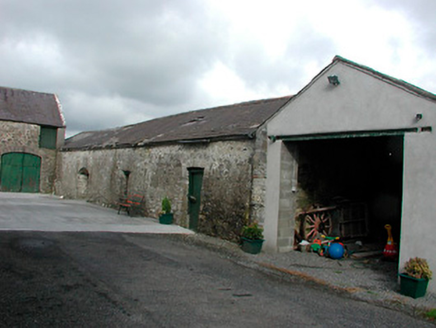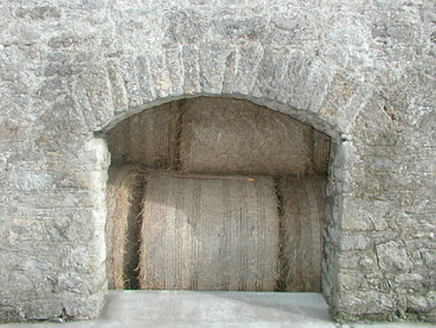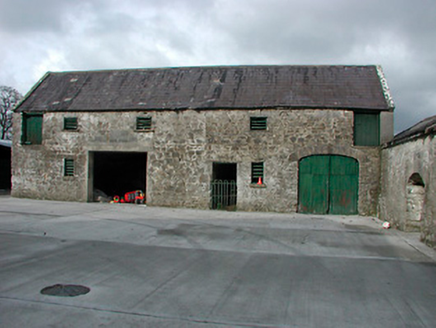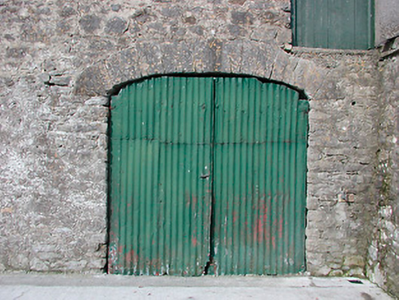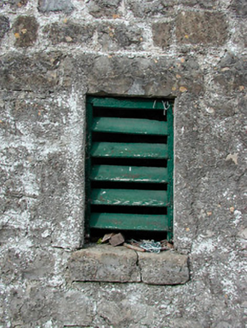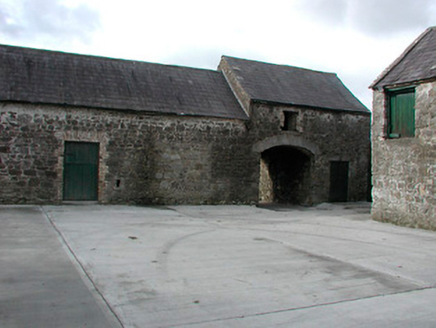Survey Data
Reg No
15402628
Rating
Regional
Categories of Special Interest
Archaeological, Architectural, Artistic
Original Use
Outbuilding
In Use As
Farm house
Date
1780 - 1800
Coordinates
244447, 246327
Date Recorded
16/10/2004
Date Updated
--/--/--
Description
Detached five-bay two-storey house, built c.1790, probably incorporating the remains of an earlier tower house on site (west side of house). Pitched natural slate roof with rendered chimneystacks to either gable end (east and west). Roughcast rendered walls over smooth cement rendered plinth. Square-headed window openings with replacement windows. Central round-headed doorcase having timber panelled door set in cut limestone surround, having fluted lintel and projecting keystone, with a replacement spoke fanlight over. Complex of single-and two-storey outbuildings arranged around a courtyard to the rear (north) having rubble limestone construction, pitched natural slate roofs, square-headed window and door openings with timber louvered vents and timber doors, and segmental-headed carriage arches. Set back from road in extensive mature grounds to the south of Mullingar with main entrance to the east. Integral segmental-headed carriage arch to the centre of the west range.
Appraisal
A well-proportioned house of late eighteenth-century appearance. It retains much of its early character despite recent alterations to the front façade resulting in the loss of early fabric to the openings. The cut stone doorcase is a noteworthy feature that helps to enliven the otherwise plain front façade. The virtually unaltered complex of outbuildings to the rear is of particular importance. These robust outbuildings are typical of their type and date but very few examples now exist in such an original condition, which elevates the importance of this well-built complex of ancillary structures. A tower house (WM026-067---) originally stood at the west end of this house but has been subsequently demolished. The irregular nature of the front façade to this corner indicates that this house was originally built up against this tower house, prior to its demolition. It is likely that much of the fabric of this earlier castle was incorporated into the complex of outbuildings to the rear. This house and its associated complex of outbuildings are worthy additions to the architectural heritage of Westmeath, adding appeal to their rural location. Tyrrellstown House was the home of a Mr Briggs in 1837 (Lewis).
