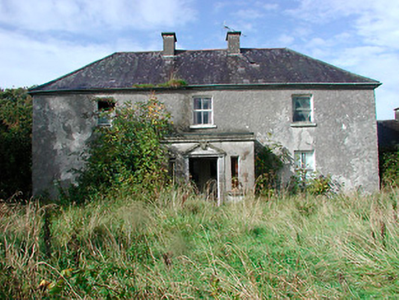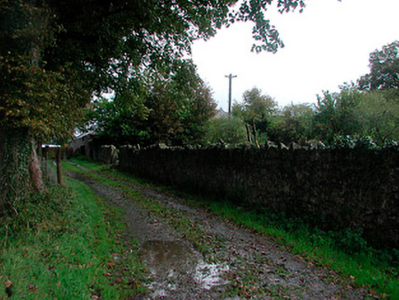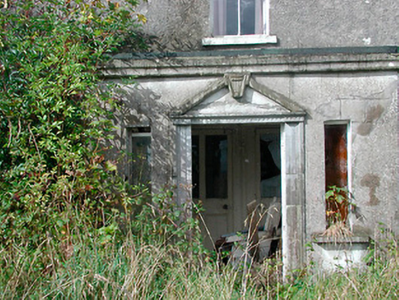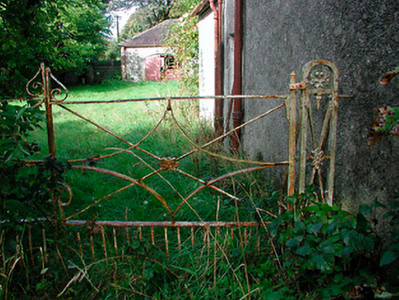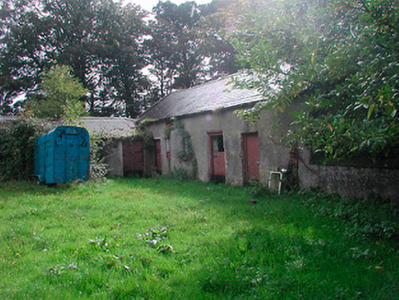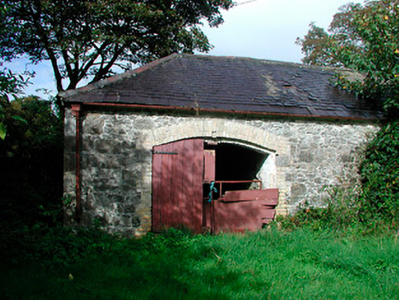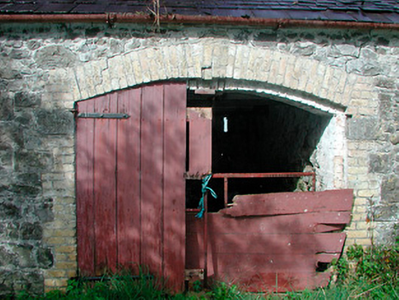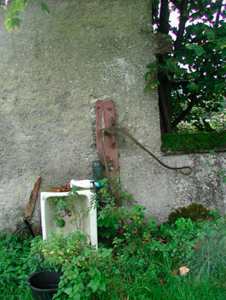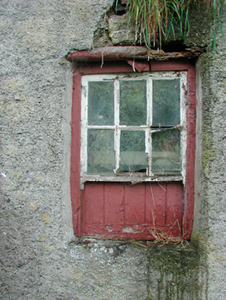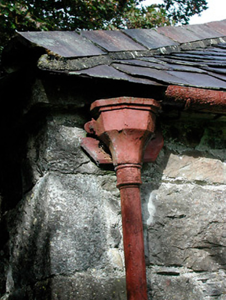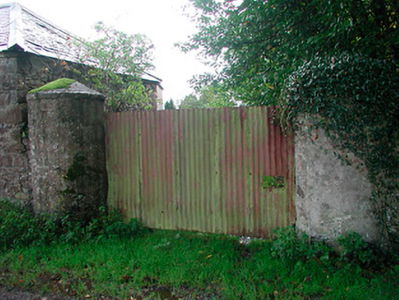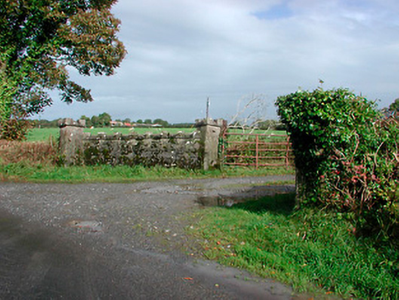Survey Data
Reg No
15402543
Rating
Regional
Categories of Special Interest
Architectural, Artistic
Original Use
Farm house
Date
1860 - 1890
Coordinates
237771, 246143
Date Recorded
01/10/2004
Date Updated
--/--/--
Description
Detached three-bay two-storey house built c.1875, having a single-storey flat-roofed entrance porch to the centre of the main elevation (southeast) with a return to the rear (northwest). Hipped natural slate roof with projecting eaves course, a pair of central rendered chimneystacks and cast-iron rainwater goods. Roughcast rendered walls with square-headed window openings having cut stone sills and two-over-two pane timber sash windows. Ruled-and-line rendered finish to projecting porch having moulded limestone detailing including cornice at roof level. Square-headed doorcase to centre of porch having moulded limestone surround with a stuccoed pediment over having moulded keystone detail. Sidelights to either side of doorcase, now missing. Complex of single-storey rubble limestone and rendered outbuildings to the rear (northwest) having hipped or pitched natural slate roofs, cast-iron rainwater goods, square-headed window and door openings (retaining a number of timber sheeted doors and early timber sash windows) and segmental-headed carriage-arches having brick surrounds. Cast and wrought-iron gates to the rear of house gives access to outbuildings. Rubble limestone wall to south side of approach avenue from the west. Main entrance gates to the west with rendered piers and crenellated rendered walls. Located to the southwest of Mullingar, overlooking Lough Ennell to the south.
Appraisal
A handsome and well-proportioned house, which retains much of its early form and character despite being unoccupied and in a poor state of repair. This house is enhanced by the retention of much of its early fabric, including timber sash windows and a natural slate roof. The well-detailed entrance porch is an interesting feature and retains a good quality moulded limestone doorcase and a number of moulded stone and stucco decorative elements of artistic merit. The good collection of rubble limestone outbuildings to the rear, which retain much of their early fabric and form, adds to this good quality middle-sized composition. The cast and wrought-iron gates and the rubble limestone boundary wall to the west completes the setting. This house is beautifully sited on the northwestern shores of Lough Ennell, with extensive views to the south, and is an integral element of the architectural heritage of the local area.

