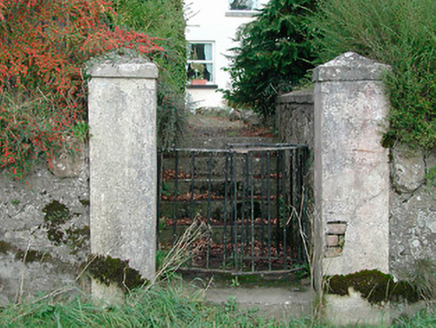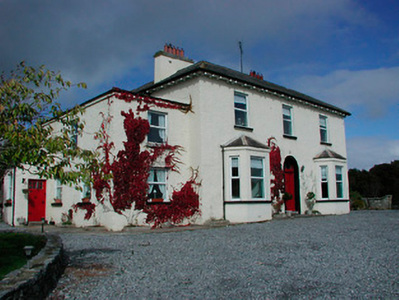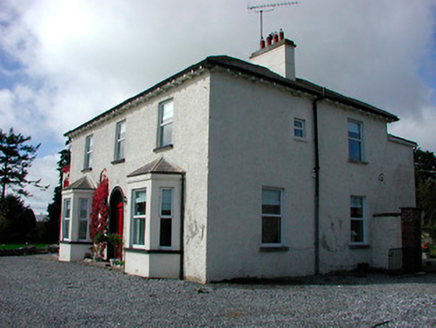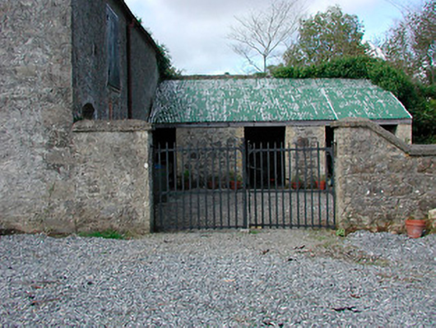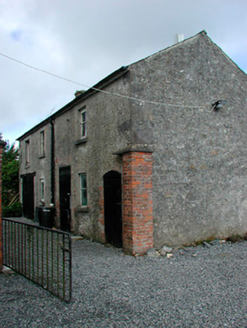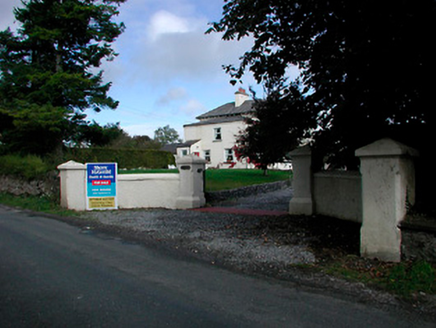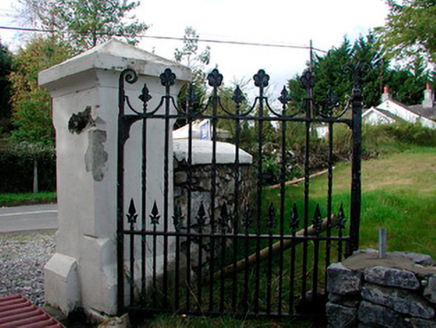Survey Data
Reg No
15402533
Rating
Regional
Categories of Special Interest
Architectural, Social
Previous Name
Ard na Greina
Original Use
House
Historical Use
Surgery/clinic
In Use As
House
Date
1860 - 1900
Coordinates
232928, 246032
Date Recorded
30/09/2004
Date Updated
--/--/--
Description
Detached three-bay two-storey house and former dispensary, built c.1880, having canted bay windows to ground floor flanking central doorcase (southeast) and a two-bay two-storey extension to the southwest side. Now in use as a private house. Hipped natural slate roof with overhanging bracketed eaves and a pair of central rendered chimneystacks aligned parallel to roof ridge. Roughcast rendered walls with ruled-and-line rendered finish to canted bays. Square-headed window openings, painted sills and replacement uPVC windows. Central round-headed doorcase with moulded architrave, timber panelled door with plain overlight. Two cut stone steps to front. Rendered rubble stone boundary wall to the west. Main entrance to southwest comprising four moulded rendered gate piers (on square-plan) joined by sections of rendered screen walling on quadrant plan. Inner piers support a pair of cast-iron gates. Pedestrian wrought-iron turnstile gate to west. Complex of single and two-storey rendered rubble limestone outbuildings to the rear (north) having pitched natural slate roofs, square-headed openings with timber sliding sash windows and timber sheeted doors. Wrought-iron gates to site. Located adjacent to Castletown Station (15402530) and to the southeast of Loughanavally.
Appraisal
A well-balanced detached Victorian House, which retains much of its early character and form. This appealing dwelling is prominently sited in an elevated position and adds architectural interest to its rural location. The front façade is enlivened by the canted bay windows and the good quality architraved doorcase. This building is of social interest as a former dispensary (c.1914). The complex of rubble stone outbuildings to the rear, although altered, retain a certain vernacular character that contrasts attractively with the more formal layout of the house itself. The boundary wall, the main entrance, which retains decorative cast-iron gates, and the wrought-iron gates complete the setting of this good quality composition.
