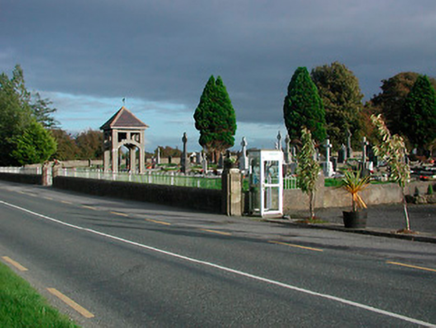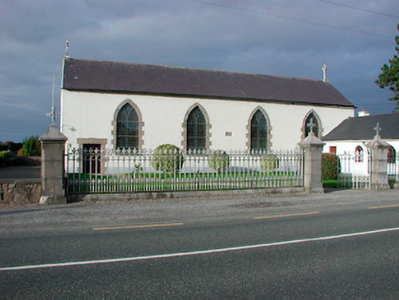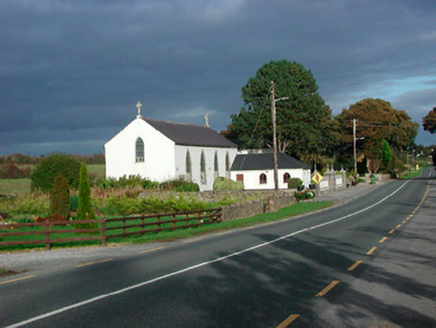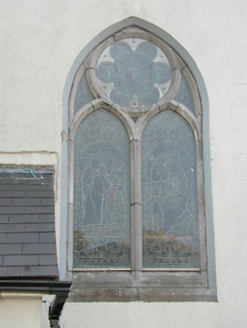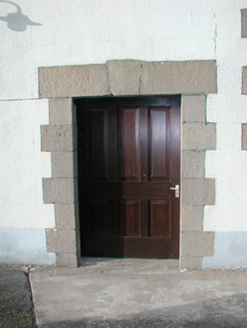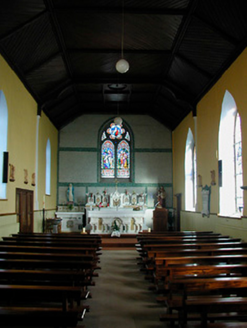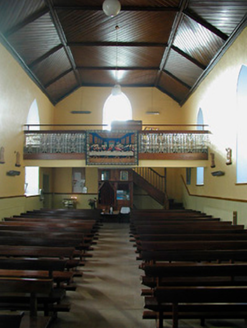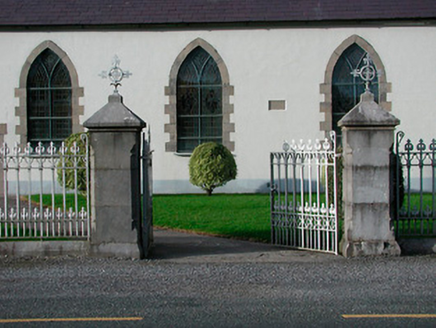Survey Data
Reg No
15402520
Rating
Regional
Categories of Special Interest
Archaeological, Architectural, Artistic, Social
Original Use
Church/chapel
In Use As
Church/chapel
Date
1820 - 1830
Coordinates
231361, 248619
Date Recorded
30/09/2004
Date Updated
--/--/--
Description
Detached four-bay Roman Catholic ‘hall-type’ church, built c.1828 and renovated c.1880, with modern single-storey extension to the southeast corner, c.1990. Pitched natural slate roof with cut stone cross finials to gable ends (east and west) and cast-iron rainwater goods. Ruled-and-line rendered walls. Cut stone dedicate plaque to centre of south-facing elevation of nave, facing road, with incised inscription ‘'A W Mc Guire P.P. 1828'.Pointed-arched window openings to nave with cut stone block-and-start surrounds and stained glass windows with Y-tracery. Single pointed-arched window opening to the east gable (chancel) having cut stone tracery and stained glass windows and a single pointed arched opening to the west gable. Square-headed doorway with cut limestone block-and-start surround to west end of south elevation of nave having timber panelled door. Interesting interior with marble altar goods and a gallery to the nave gable with decorative cast-iron railings. Set back from road in own grounds to the west of Loughanavally. Bounded on road frontage to the south by an ashlar limestone plinth wall with cast-iron railing over. Main entrance comprises a pair of moulded ashlar limestone gate piers supporting cast-iron gates. Bullaun stone located adjacent to gates and an octagonal medieval font to site. Graveyard to the west having a freestanding belltower/campanile.
Appraisal
A very pleasant small-scale early nineteenth-century Roman Catholic 'hall-type' church. The simple form of this church is enhanced by the block-and-start surrounds to the openings and by the early stained glass windows. This structure is typical of the plain, almost vernacular, chapels that were built in great numbers throughout the Irish countryside in the years before and immediately after Catholic Emancipation (1829). The absence of an attached belfry is the result of restrictions imposed by the authorities on all non-established churches at the time (pre-Emancipation). The highly decorative later Victorian gate piers and railings to the front, added c.1880, almost overpower the simple form of the earlier church, with the simple form of the block-and-start door surround more accurately reflecting its age and type. The bullaun stone and the medieval font to the front of this church, which were probably moved from a medieval church site in close proximity, adding archaeological interest to this site. The interior of this church is enhanced by the marble altar goods and the good quality cast-iron railings to the gallery. The later campanile is an interesting feature and is very similar to that found at Dysart Roman Catholic chapel (15402538), a short distance to the southeast, suggesting that they were constructed at the same time. This church is a good example of an early nineteenth-century rural chapel and it continues to enhance its setting.
