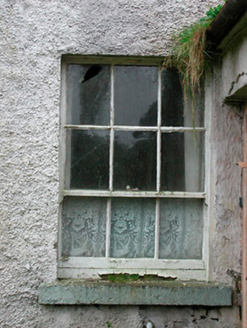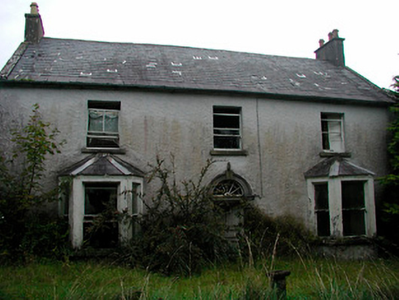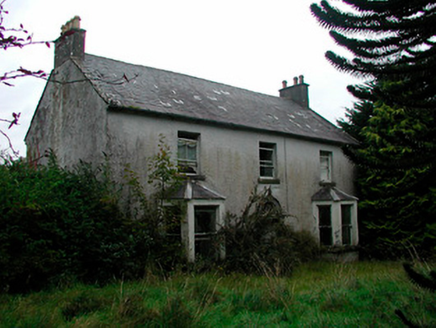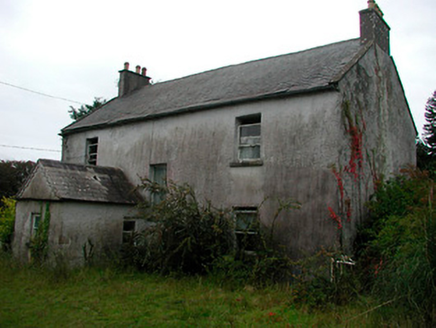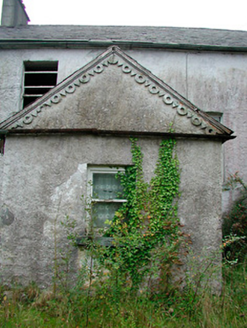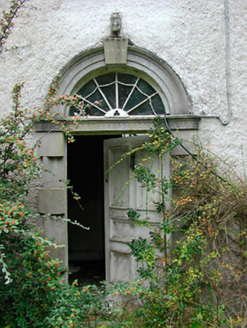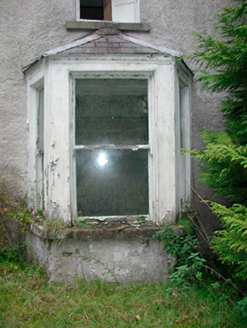Survey Data
Reg No
15402513
Rating
Regional
Categories of Special Interest
Architectural, Artistic
Original Use
House
Date
1830 - 1850
Coordinates
233935, 249500
Date Recorded
01/10/2004
Date Updated
--/--/--
Description
Detached three-bay two-storey house, built c.1840, having single-storey canted bays (with slate roofs) over to the ground floor, flanking central doorcase, to the main elevation (south), added c.1900. Single-storey return to the rear (north). Now out of use and derelict. Pitched natural slate roof, with large slate course at eaves level, having raised verges and chimneystacks to either gable end. Remains of cast-iron rainwater goods. Roughcast lime rendered walls with square-headed window openings having cut stone sills and timber sliding sash windows. Central round-headed doorcase having cut limestone block-and-start surround, timber five panelled door and a spider’s web fanlight over. Pitched slate roof to return (north) with decorative timber bargeboards to gable end. Some interior decorative plaster and woodwork survives. Roughcast piers and cast-iron gates to the west and a complex of ruinous single-storey outbuildings to the rear (north). Located to the east of Loughanavally.
Appraisal
A fine middle-sized house, of mid nineteenth-century date, which has the appearance of a gentrified vernacular farmhouse. The form of this house is unusual for its date and it has the appearance of an earlier structure, c.1800. The very fine doorcase, an unusual grand feature for a house of this type, and the later canted bay windows, c.1900, enliven the front façade of this well-balanced and appealing composition. This building is an reasonable state of repair, despite its now derelict condition, and it helps to enrich the built heritage of the Churchtown area.
