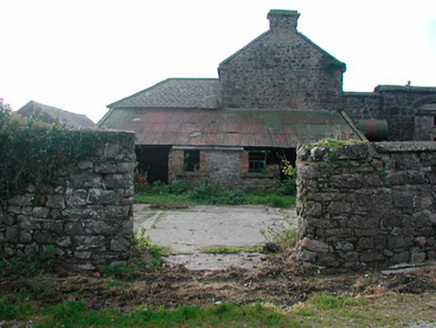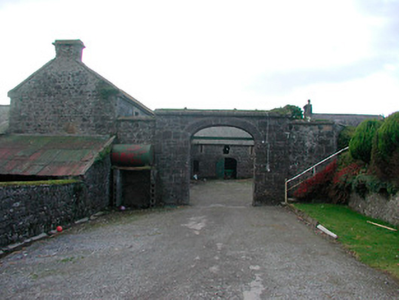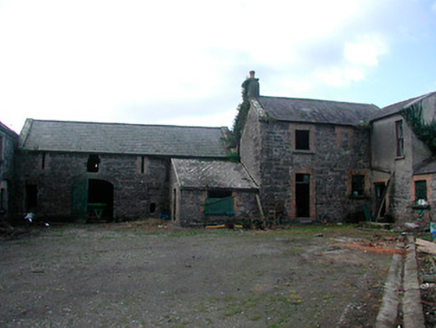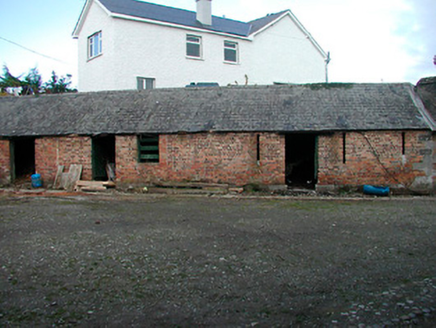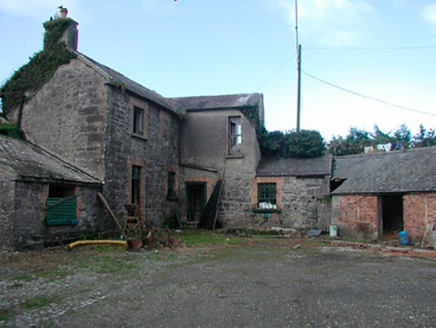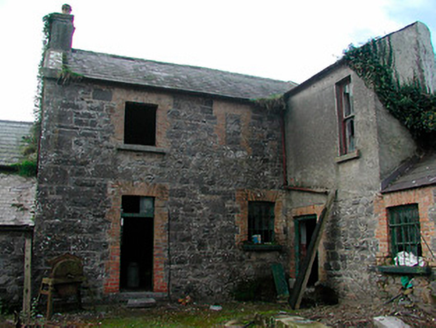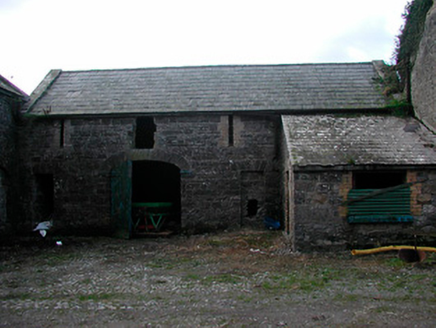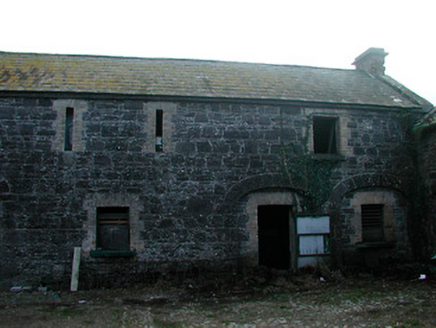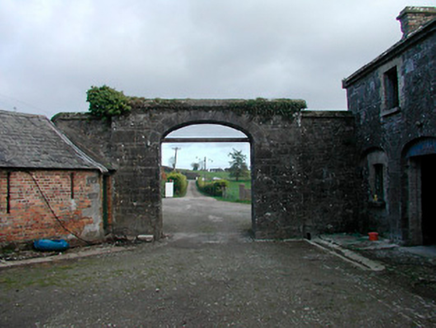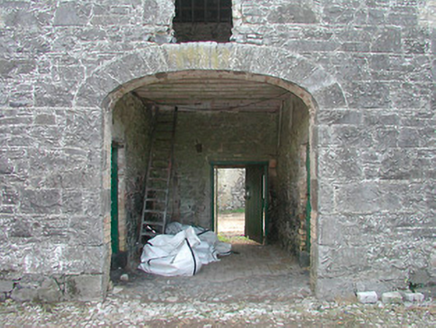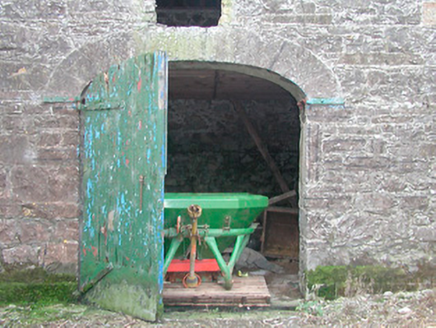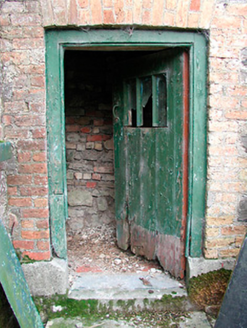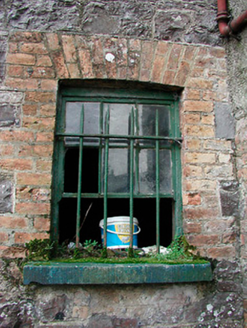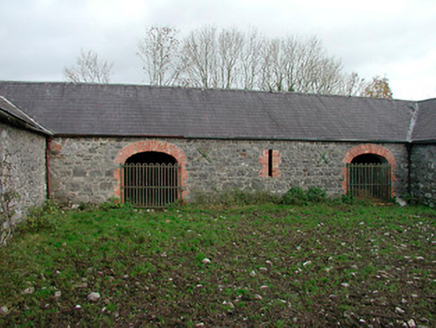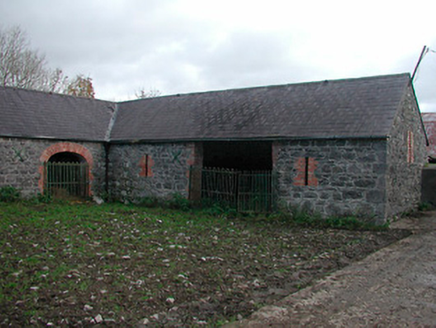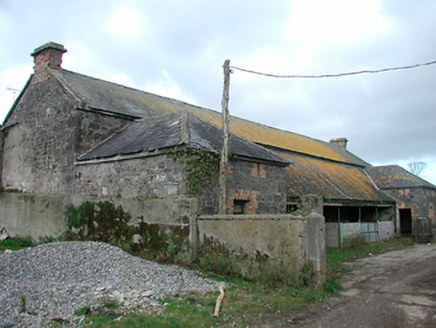Survey Data
Reg No
15402308
Rating
Regional
Categories of Special Interest
Architectural, Historical
Original Use
Farmyard complex
In Use As
Farmyard complex
Date
1800 - 1860
Coordinates
213899, 246150
Date Recorded
10/11/2004
Date Updated
--/--/--
Description
Extensive complex of multi-bay single and two-storey outbuildings associated with Dorrington House (now demolished), built c.1800 and greatly extended c.1850, comprising stables, original house extension, a piggery, milking shed and outbuildings, arranged around a number of courtyards, to the east of the site of Dorrington House. Pitched natural slate roofs, some with raised stone verges to the gable ends. Coursed dressed limestone rubble walls with brick dressings to openings and a number with dressed limestone quoins. Single-storey former piggery constructed of brick. Main entrance to the north comprising an integral segmental-headed carriage arch, built into a section of dressed limestone walling, with dressed limestone voussoirs to the arch and dressed limestone coping over. Square-headed window openings with brick dressings, cut stone sills containing louvered windows or timber sliding sashes, a number with iron security bars. Loop holes openings to upper floors of some ranges. Square-headed door openings with timber doors. Series of integral carriage arches with brick surrounds one having original timber door, those to rear of outbuildings retaining wrought-iron gates. Complex extends to southeast with stables, milking shed and storerooms having hipped natural slate roofs. Set back from road in extensive grounds with rubble limestone boundary wall and gate piers. Located to the east of Glassan.
Appraisal
An impressive complex of outbuildings, stables and ancillary structures associated with Dorrington House (demolished). This extensive and well-built complex retains much of its early fabric and character. The well-composed main entrance, through an integral carriage arch, is executed in high quality dressed limestone and makes a fine initial impression. The variety of building forms and the variety of differently shaped and treated openings adds interest to these utilitarian structures. The survival of what is probably an early extension of Dorrington House is an interesting feature of historical interest. This complex helps to give an insight into the extensive and complex resources required to maintain a country house in Ireland during the nineteenth century in Ireland. The buildings to the south date to c.1800. This complex appears to have been greatly extended in the mid nineteenth-century and most of the buildings to the north and the east and the main entrance date from this time. The main house appears to have been extended at this time also. Dorrington House was the residence of a R. Jones, Esq., in 1837 and was the home of William H. Gray c.1870, who owned 1,421 acres in the area at the time. This fine complex now acts as an historical reminder of Dorrington House and is an integral part of the architectural heritage of Westmeath.
