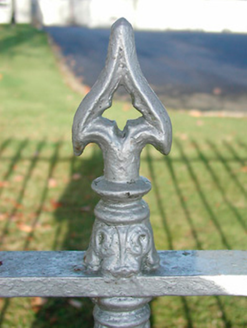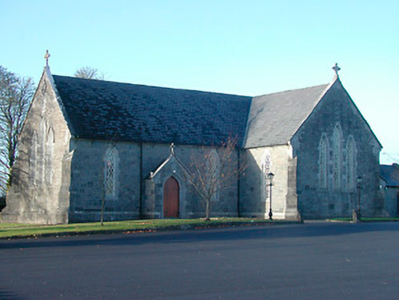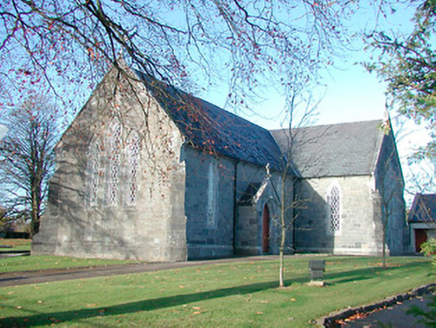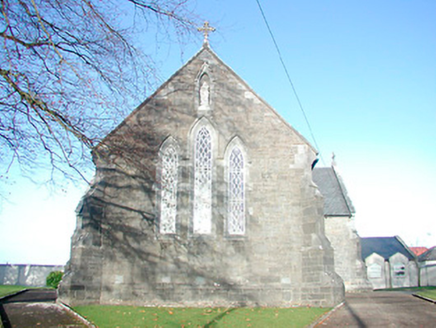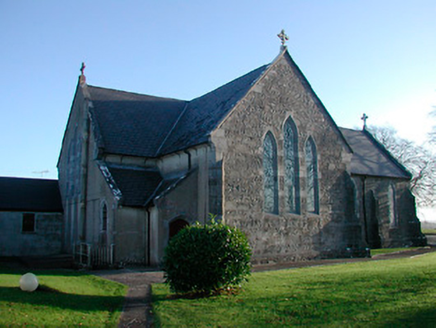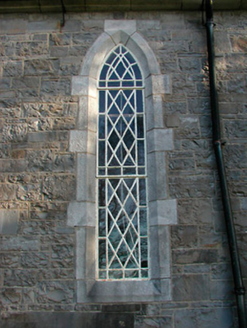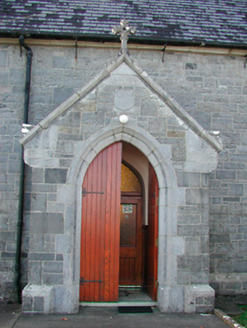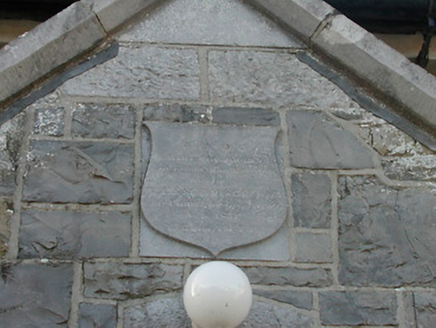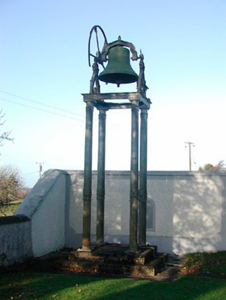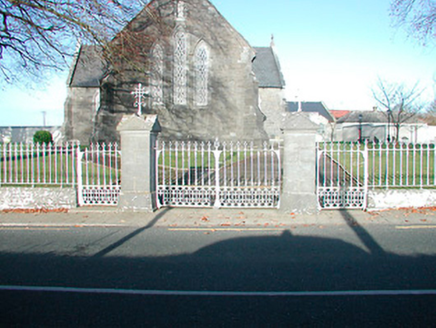Survey Data
Reg No
15402304
Rating
Regional
Categories of Special Interest
Architectural, Artistic, Social
Previous Name
Saint Mary's Catholic Church
Original Use
Church/chapel
In Use As
Church/chapel
Date
1850 - 1860
Coordinates
216618, 247996
Date Recorded
05/11/2004
Date Updated
--/--/--
Description
Detached T-plan Roman Catholic church, built or rebuilt c.1857, comprising three-bay nave to the east, single-bay transepts to the north and the south and a shallow chancel to the west. Single-bay gable-fronted entrance to the north face of nave. Later single-storey vestry adjoins chancel to the west. Pitched natural slate roof with raised limestone verges to gable ends having kneeler stones to eaves and cut stone Celtic cross finials to apexes. Cast-iron rainwater goods. Built of snecked rubble limestone with extensive ashlar limestone trim including clasping buttresses to the corners and a pointed statue niche to the entrance gable (east). Pointed-arched window openings having flush ashlar limestone block-and-start surrounds, chamfered ashlar sills, and cast-iron windows with stained and quarry glass. Triple graded lancet openings to the nave and chancel gables and to the gable ends of transepts, all having hoodmouldings over. Pointed-arched doorcase to projecting porch having moulded ashlar surround, timber double doors with a cut stone date plaque over. Set back from road in own grounds with freestanding cast-iron belfry to the southwest corner of site. Bounded on road frontage (east) by an ashlar limestone plinth wall having decorative cast-iron railings over. Main entrance comprises a pair of ashlar limestone gate piers with decorative capstones having wrought-iron cross finials over, supporting cast-iron gates.
Appraisal
A highly picturesque Roman Catholic chapel, dated 1857, which retains its early form and character. It is built in a subdued Gothic style and retains much of its early fabric including good quality cast-iron windows retaining early quarry glass. The simple form of this church is enlivened by the highly quality ashlar detailing to the openings. This appealing structure is built using dark gray limestone rubble and smooth light gray ashlar limestone trim, which creates an interesting textural appearance to the exterior. This church was built to designs by John Bourke (died 1871), a noted exponent of the Early English Gothic style, of which this is a subdued example. The present church is built on, or incorporates the fabric of an earlier Roman Catholic chapel at this site. Roman Catholic Records indicate a chapel at Drumraney from as early as 1807 and both the Ordnance Survey map for Drumraney (1838) and Lewis (1837) indicate a Roman Catholic church on this site. The freestanding cast-iron belfry to the rear (southwest) probably dates to this earlier church - the result of restrictions imposed by the authorities on all non-established churches before Catholic Emancipation in 1829. It is interesting that this church does not have a bell tower or bellcote, which was a common addition to Roman Catholic churches of this date in Ireland. This pretty church is an important survival and an integral part of the architectural heritage of the area. The high quality boundary walls, the decorative cast-iron gates and railings and the freestanding cast-iron belfry complete this fine composition and add to the setting.
