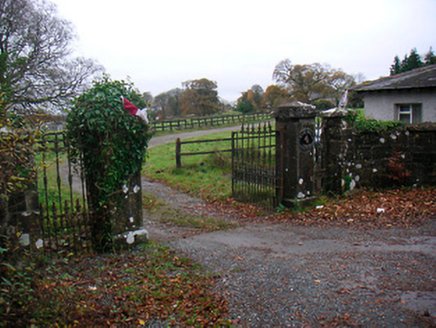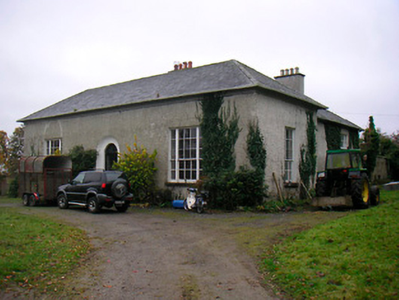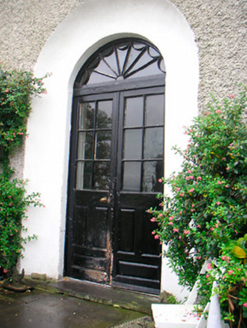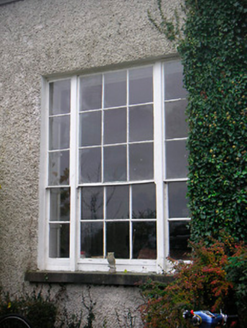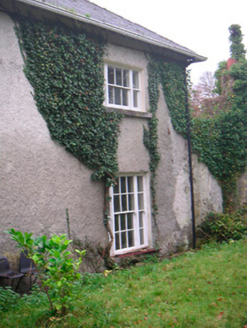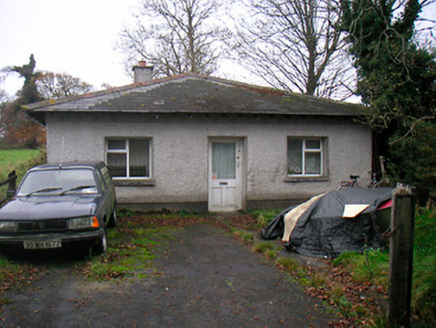Survey Data
Reg No
15402216
Rating
Regional
Categories of Special Interest
Architectural, Artistic, Historical
Original Use
House
In Use As
House
Date
1800 - 1805
Coordinates
208245, 245342
Date Recorded
04/11/2004
Date Updated
--/--/--
Description
Detached three-bay single-storey house, built in 1803, having two-storey return to the rear (south). Hipped slate roof with overhanging eaves with rendered chimneystacks having terracotta chimney pots over. Roughcast rendered walls with smooth rendered eaves course. Square-headed window openings with tooled stone sills and nine-over-six pane Wyatt timber sliding sash windows to the front façade and six-over-six pane and three-over-three pane Wyatt windows to side elevations (east and west). Central round-headed door opening, contained within a concaved recessed surround, having glazed timber double doors with spoke fanlight over. Set back from road in extensive mature grounds to the south of Glassan. Main entrance gates to the north comprising four moulded ashlar limestone gate piers on square-plan having cast-iron gates and double gates (centre). Main gates flanked by a modernised three-bay single-storey gate lodge, now in use as a private house. Rubble limestone boundary walls to the road-frontage. Outbuildings to the rear (south), not viewed.
Appraisal
An unusual, modestly-scaled, early nineteenth-century Regency villa, which retains most of its early form and character. The modest front façade is enlivened by the retention of the Wyatt windows and by the unusual recessed doorcase with concaved surround. This house was originally built by a branch of the Handcock-Temple Family of nearby Waterstown House (15314014) and was later the home of R. Cuppaidge, Esq., in 1837 (Lewis 1837). The good entrance gates to the north and the rubble limestone boundary wall complete the setting of this appealing composition.
