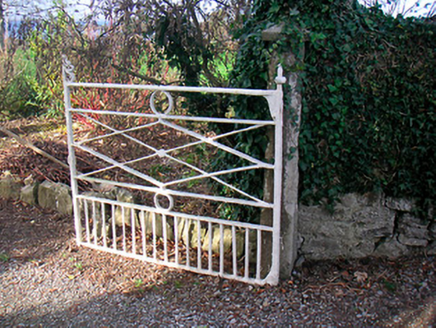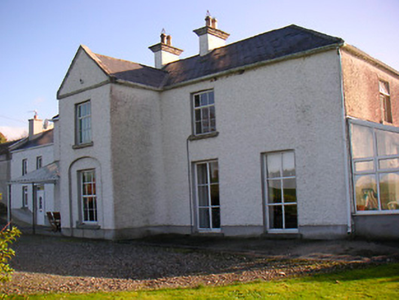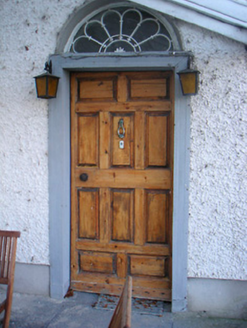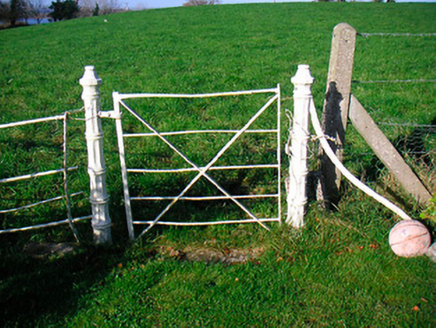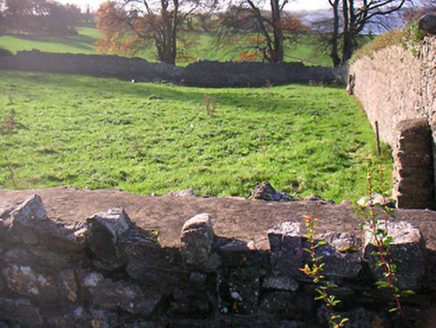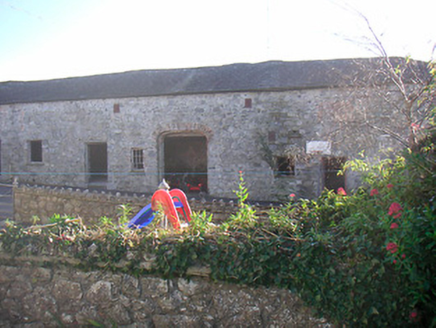Survey Data
Reg No
15402211
Rating
Regional
Categories of Special Interest
Architectural, Artistic, Historical
Original Use
House
In Use As
House
Date
1800 - 1830
Coordinates
206152, 247910
Date Recorded
02/11/2004
Date Updated
--/--/--
Description
Detached four-bay two-storey house, built c.1815, having projecting single-bay gable-fronted breakfront to the centre of the main elevation (northwest). Modern two-storey extension to the northeast and a modern conservatory to the southwest. Pitched and hipped slate roofs having two central rendered chimneystacks having moulded ashlar limestone cornices and terracotta chimney pots over. Roughcast rendered walls over cement rendered plinth course. Projecting cut-stone string course above first floor opening to breakfront. Square-headed window openings having cut stone sills and timber casement windows. Round-headed recessed arch to front face of breakfront (northwest) at ground floor level having a square-headed window opening. Round-headed doorcase to northwest face of porch having early timber panelled door, moulded surround and a petal fanlight over. Doorcase now behind open glazed porch with cast-iron posts. Set back from road in extensive grounds overlooking Lough Ree to the west. Complex of rubble limestone outbuildings with natural slate roofs to the rear (east) having square-headed openings, with the remains of early timber fittings, and segmental-headed carriage arches with brick dressings. Remains of walled garden to the southeast having rubble limestone boundary walls. Cast-iron and wrought-iron gates to site. Main entrance gates (15402210) to the southeast. Located to the northwest of Glassan.
Appraisal
An appealing and well-proportioned house, of early nineteenth-century appearance, which retains much of its early character despite the addition of a number of modern extensions in recent years. This house retains a good proportion of its early fabric, including a fine doorcase and fanlight of artistic merit. The good collection of outbuildings to the rear, the remains of the walled garden and the attractive wrought and cast-iron gates add to this composition and complete the setting. Lough Ree Lodge is beautifully sited with extensive views over the lake to the west and remains an integral component of the architectural heritage of Westmeath. Lough Ree Lodge was originally built by a branch of the Handcock-Temple Family of Waterstown House (15314014) and was the home of a Gustavus H. Temple, Esq., in 1837.
