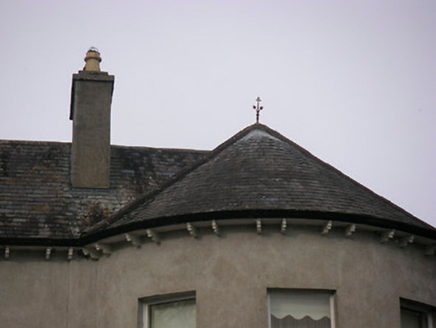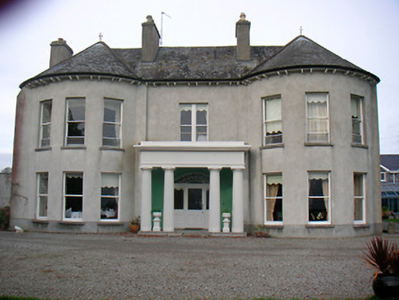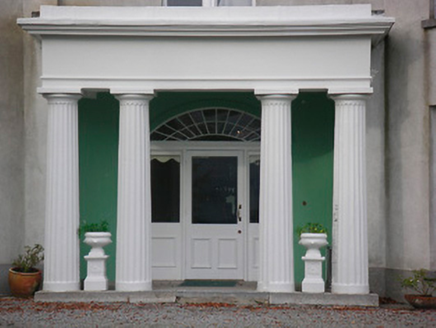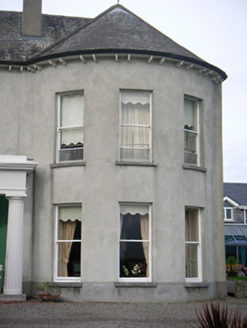Survey Data
Reg No
15402209
Rating
Regional
Categories of Special Interest
Architectural, Artistic
Original Use
Country house
In Use As
Clubhouse
Date
1780 - 1800
Coordinates
206621, 247245
Date Recorded
02/11/2004
Date Updated
--/--/--
Description
Detached seven-bay two-storey country house, built c.1790, having a projecting Doric porch to the centre of the front façade (south) and full height three-bay bows to either end of the front façade (east and west). Now in use as a hotel and as a golf clubhouse and extended to the rear (north) and to the northeast and southeast. Pitched natural slate roof, having conical roofs over bows, with overhanging bracketed eaves and rendered chimneystacks having terracotta chimney pots over. Cast-iron finials over conical roof sections to entrance front (south). Cement rendered walls over cut stone plinth. Square-headed window openings having cut stone sills and one-over-one pane timber sliding sash windows. Square-headed opening with paired one-over-one pane timber sliding sash window to centre of first floor (above doorcase). Segmental-headed doorcase to centre of main façade having glazed timber door flanked to either side by sidelights with a spoke fanlight (with coloured glass panes) over. Doorcase behind tetrastyle Doric porch with fluted columns supporting frieze and cornice over. Set back from road in own grounds, now a golf course, overlooking Killinure Lough/Lough Ree to the south. Original main entrance to the north (15402210), now out of use. Modern entrance to the northeast.
Appraisal
An elegant and well-balanced late eighteenth-century country house, which retains much of its early character despite being greatly extended and altered in use in recent years. The full-height bows to either end and the rather dominant Doric entrance porch enliven the front façade and help to give this building a pleasing symmetrical appearance. This house was originally constructed by a branch of the Murray Family and was later the home of the Maunsell Family in the mid-to-late nineteenth-century. This fine house, which occupies a very picturesque setting overlooking Killinure Lough/Lough Ree to the south. It remains an important element of the architectural heritage of Westmeath despite the oversized extensions that have consumed the original structure, obscuring much of its original appeal and charm. The present house occupies the site of an earlier castle at Killinure indicated on the Down Survey map of the area, c.1656-8, at it is possible that it contains fabric from this earlier structure.







