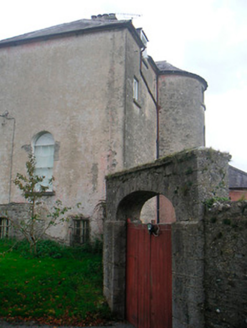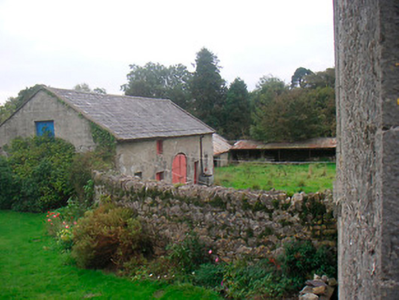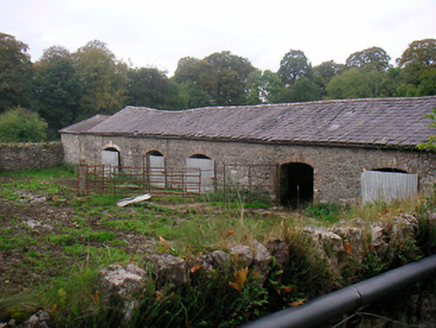Survey Data
Reg No
15402031
Rating
Regional
Categories of Special Interest
Architectural
Original Use
Outbuilding
In Use As
Outbuilding
Date
1760 - 1790
Coordinates
254285, 253647
Date Recorded
25/05/2006
Date Updated
--/--/--
Description
Complex of outbuildings to the rear (south) of Huntingdon House (15402011), built c.1770, comprising a five-bay two-storey five-bay two-storey building to the east and a five-bay single-storey structure to the west. Pitched natural slate roofs with raised verges to ends. Constructed of rubble limestone with smooth rendered finish to the two-storey structure. Square-headed openings to the two-storey building with timber battened doors and windows. Segmental-headed carriage arches with brick dressings to single-storey building. Single-storey shed with corrugated-iron roof to the southeast corner and an open shed with corrugated-iron roof to the south. Site enclosed by tall rubble limestone boundary wall. Main entrance to the west side of the house through segmental-headed arch set in section of dressed limestone walling having timber double doors.
Appraisal
A modest complex of outbuildings associated with Huntingdon House (15402011). They are well-built using good quality local limestone and retain their early fabric and appearance. These outbuildings help to give an insight into the resources required to maintain a country house during the eighteenth and nineteenth centuries. The handsome entrance gates to the northwest and the robustly constructed rubble limestone boundary walls complete the setting of this good quality composition. This complex, including the gates and boundary walls, forms part of an interesting group of structures associated with Huntingdon House along with the main house (15402011) and the gates and gate lodge (15402212) to the northeast.





