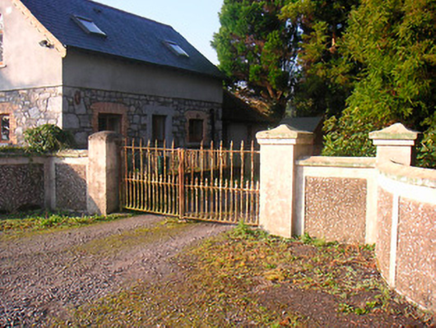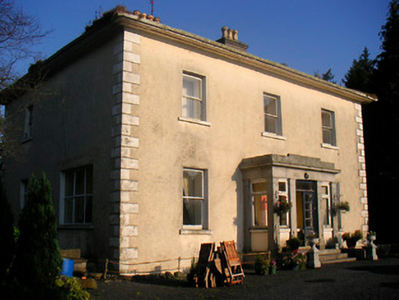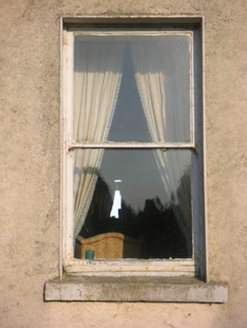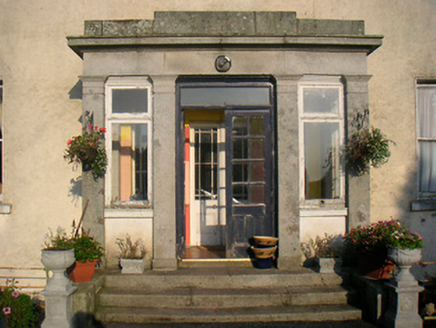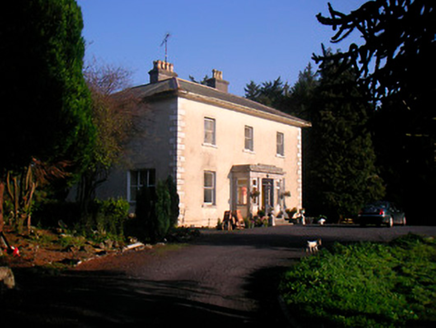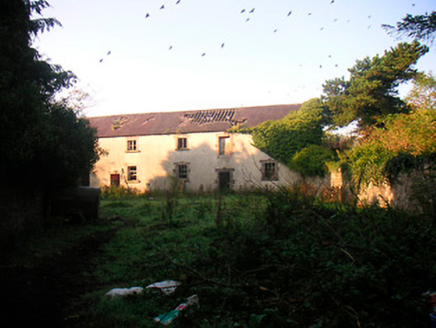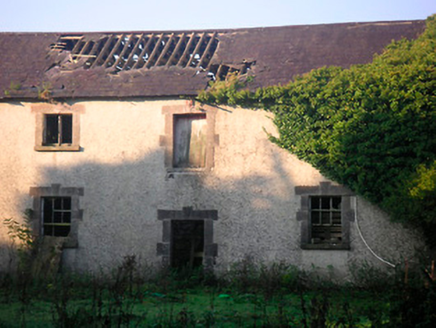Survey Data
Reg No
15402019
Rating
Regional
Categories of Special Interest
Architectural, Artistic
Original Use
House
In Use As
House
Date
1800 - 1840
Coordinates
257751, 255134
Date Recorded
03/11/2004
Date Updated
--/--/--
Description
Detached three-bay two-storey over basement house, built c.1820, with projecting flat-roofed single-bay ashlar granite entrance porch to the centre of the main elevation (southeast). Hipped slate roof having two rendered chimneystacks with terracotta pots over. Roughcast rendered walls with stone quoins to corners. Square-headed window openings with cut stone sills and (mainly) one-over-one pane timber sliding sash windows. Projecting entrance porch (southeast) has six granite Doric pilasters supporting raised granite parapet over. Square-headed door opening to porch with glazed timber double doors having plain overlight and flanking (timber casement) sidelights. Granite steps flanked by granite plinth walls give access to main entrance over open basement. Cast-iron railings surround open basement area to front of house (southeast). Set back from road in extensive mature grounds with gravel forecourt to front and an approach avenue running from main entrance gates to the east. Extensive complex of two-storey outbuildings (c.1850) to the south west of the house, arranged around a central courtyard, having pitched natural slate roofs, roughcast rendered walls and square-headed openings with cut stone block-and-start surrounds with remains of timber sliding sash windows and timber sheeted doors. Main entrance to east comprises four rendered gate piers on square plan having flanking sections of curved rendered screen walling and cast-iron double gates. Heavily altered three-bay single-storey gate lodge flanks entrance gates to the south. Located to the northwest of Raharney.
Appraisal
An appealing middle-sized early nineteenth-century house of balanced proportions. It retains its early character, form and most of its important early fabric. The plain front façade is enlivened by the fine Doric entrance porch, which helps to elevate this structure and give it a certain gravitas. This porch is built using ashlar granite, which is a rarely used building material in County Westmeath, and was probably added to the house in the mid nineteenth-century. The very fine collection of well-built two-storey outbuildings to the southwest, with good quality surrounds, to the openings make an important contribution to the architectural importance of this complex. The cast-iron entrance gates complete the setting. Corbetstown was the residence of a J. D'Arcy, Esq., in 1837.
