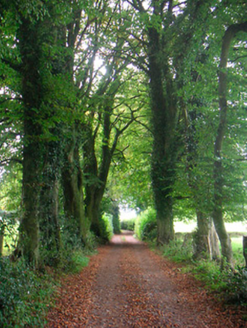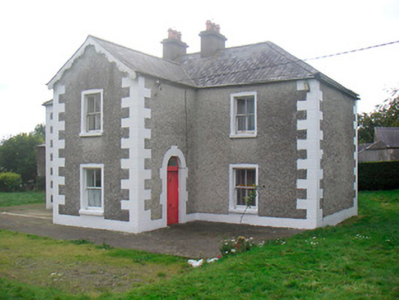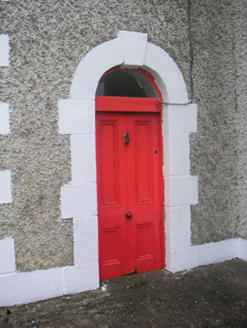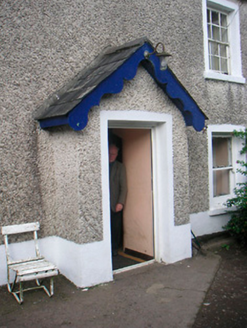Survey Data
Reg No
15402008
Rating
Regional
Categories of Special Interest
Architectural, Artistic
Original Use
House
In Use As
House
Date
1840 - 1900
Coordinates
254164, 254849
Date Recorded
12/09/2004
Date Updated
--/--/--
Description
Detached three-bay two-storey house, built c.1850, with later advanced full-height gable-fronted single-bay breakfront to the centre of the entrance façade (north), built c.1900, creating T-plan. Single-bay single-storey entrance porch to the rear (south). Hipped and pitched natural slate roofs with two central rendered chimneystacks having terracotta chimney pots over. Cast-iron rainwater goods. Timber bargeboards to gable-fronted section (north). Pebbledashed walls over smooth rendered plinth with flush cut stone quoins to corners. Square-headed openings with rendered reveals cut stone sills and two-over-two pane timber sliding sash windows. Six-over-six pane timber sliding sash windows to first floor openings to rear (south). Round-headed doorcase to west face of projecting bay having cut-stone (flush) block-and-start surround, early timber panelled door with plain overlight above. Set back from the road in own grounds with tree-lined approach avenue running from entrance gates to the east. Extensive collection of single and two-storey rendered rubble stone outbuildings to the rear (south) and to the west having pitched natural slate roofs. Tree-lined approach avenue runs from main gates to house.
Appraisal
An attractive mid-to-late nineteenth-century house, which retains its early picturesque character and form. It retains a great deal of its early fabric including a good limestone doorcase, timber sash windows and a natural slate roof. This house appears to have two distinct phases of construction, the breakfront to the south elevation being added later. The entrance porch to the rear suggests, maybe, that this building originally faced to the south and was re-orientated to face the north with the construction of this breakfront. The fine collection of outbuildings to the south and west, the good entrance gates to the east and the appealing mature tree-lined approach avenue complete the setting of this fine composition.







