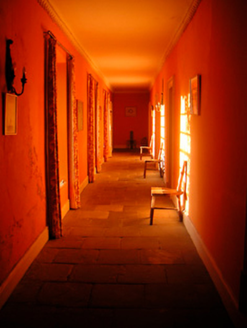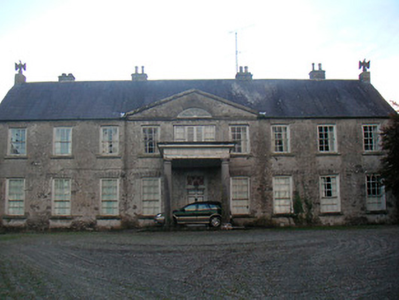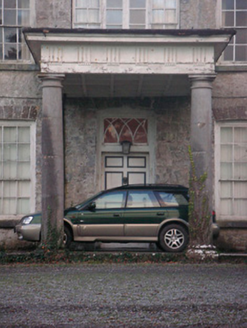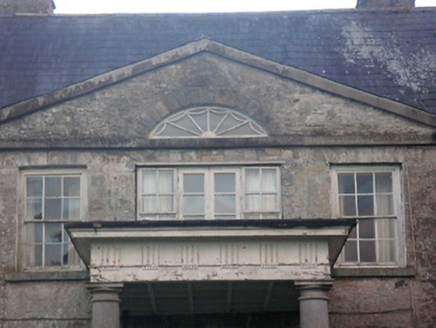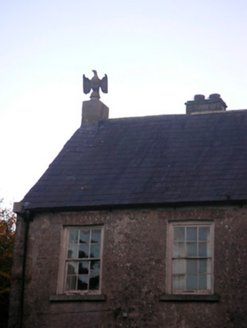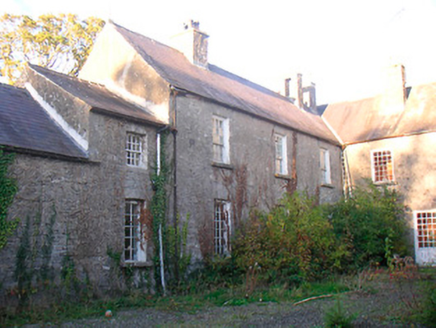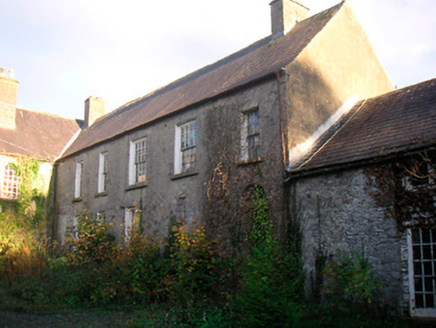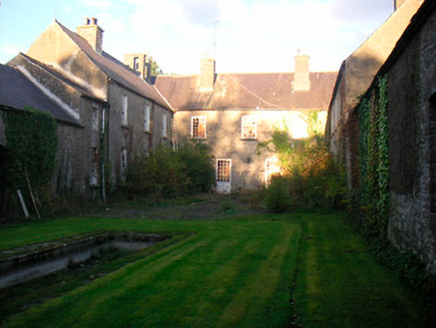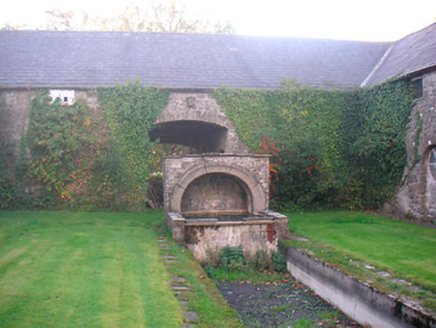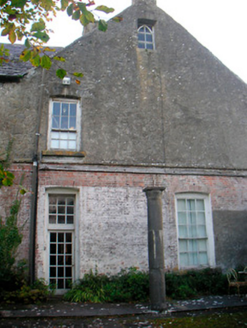Survey Data
Reg No
15401910
Rating
National
Categories of Special Interest
Architectural, Artistic, Historical, Technical
Original Use
Country house
In Use As
Country house
Date
1740 - 1760
Coordinates
242154, 255726
Date Recorded
12/10/2004
Date Updated
--/--/--
Description
Detached nine-bay two-storey country house with two-storey returns to rear at either end (north and south), built (or rebuilt) c.1748. Possibly including earlier fabric. Altered, c.1810, with the addition of a three-bay pedimented section, a limestone Doric porch and a Wyatt window to the entrance front (east). Pitched natural slate roof having cut stone chimneystacks and cut stone eagle finals to either end of front façade. Lime roughcast rendered walls over rubble limestone construction with projecting ashlar eaves course. Evidence of brick construction to ground floor to south gable. Square-headed window openings having six-over-six pane timber sliding sash windows and cut stone sills to front elevation (east). Lunette window with 'spider's web' tracery to eaves pediment (over porch). Variety of early multi-pane timber sliding sash windows to rear, including a number with exposed sash boxes and high percentage of surviving early crown glass panes. Central square-headed doorcase (behind projecting porch) with early timber panelled door having square-headed fanlight over with intersecting tracery. Cut stone steps to front. Interesting interior with decorative plasterwork, marble fireplaces and a early cantilevered staircase. Set well back from road in extensive mature grounds adjacent to the shore of Lough Owel. Extensive collection of outbuildings (15401911) to the rear (west), arranged around a central courtyard with the house forming the east range, and main entrance gates and estate wall to the east (15401912).a
Appraisal
An attractive and important large-scale country house, which retains its early form and character. It also retains a great deal of its early fabric, both to the interior and exterior, including a fine cantilevered staircase, marble fireplaces, decorative plasterwork and early sash windows with exposed sash boxes having crown glass. The regular front façade is enhanced by the classically proportioned fenestration, the eaves pediment and by the rather unusual and strangely robust Doric entrance porch. This fine structure has evidence of at least two distinct building phases (c.1750 and c.1810), whilst the architectural form, the mass and the detailing to the rear of this building (west) and to the two returns to the north and south, hints at the presence of pre-1700AD fabric. This building was reputedly (re)built for Sir Richard Levinge (1728-86), a noted and colourful eccentric, to celebrate his marriage in 1748. In 1827 it was still the seat of a branch of the Levinge Family, in the ownership of an R. H. Levinge, Esq. It was later the residence of Maurice Dease, who was awarded the first Victoria Cross of World War One. James Joyce wrote extensively about his visits to the house in the early twentieth-century, at a time he was residing at nearby Mullingar. It was later, apparently, in the ownership of Julie Andrews, the British actress and is currently the residence of the celebrated author J. P. Dunleavy. Levington Park forms the centrepiece of an interesting collection of demesne-related structures, along with the outbuildings (15401911), the estate wall and the main gates (15401912) to the east, and represents an important element of the architectural heritage of Westmeath. .
