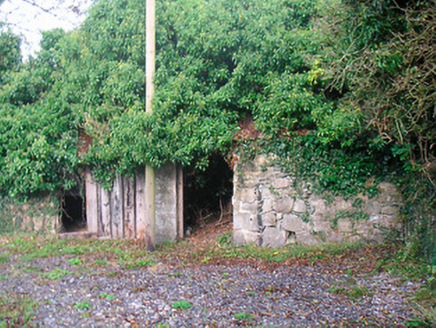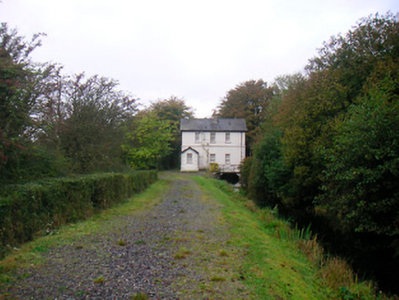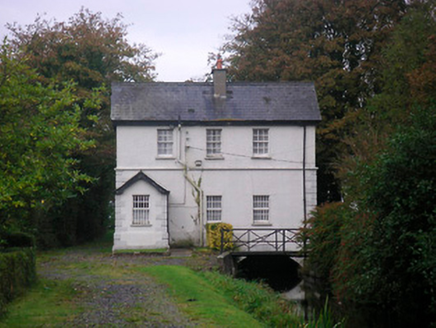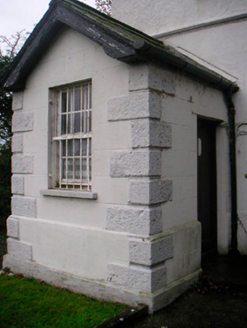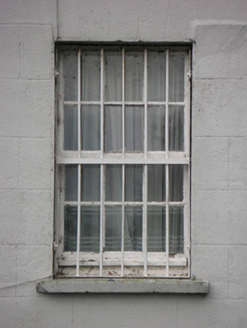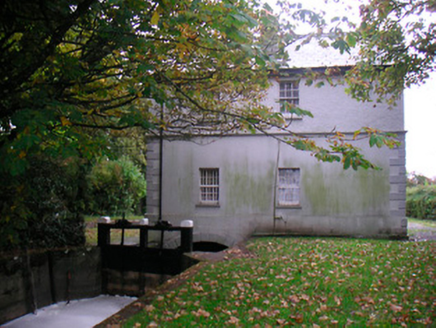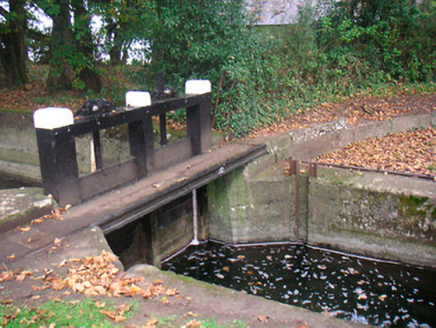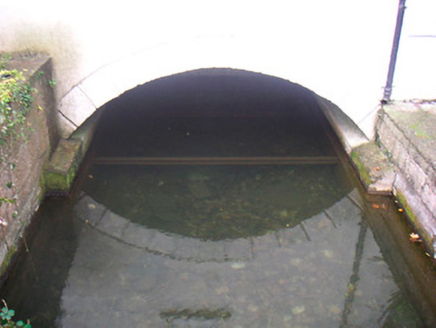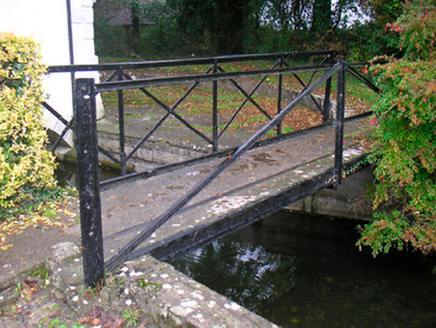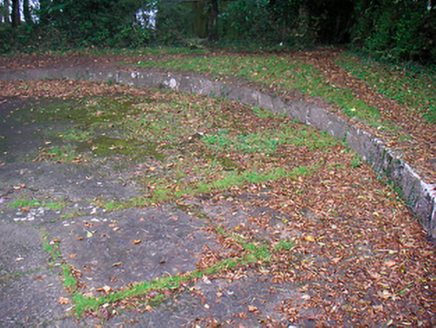Survey Data
Reg No
15401905
Rating
Regional
Categories of Special Interest
Architectural, Technical
Original Use
Lock keeper's house
In Use As
House
Date
1805 - 1810
Coordinates
242130, 256334
Date Recorded
13/10/2004
Date Updated
--/--/--
Description
Detached three-bay two-storey former sluice keeper's house built c.1806, over Royal Canal supply line from Lough Owel. Projecting gable-fronted single-bay single-storey entrance porch to southeast corner. Pitched natural slate roof having central rendered chimneystack and cast-iron rainwater goods. Roughcast rendered walls to ground floor over projecting cut stone plinth with ruled-and-line rendered walls to first floor, separated by projecting cut stone string course. Cut stone quoins to corners of main building and projecting porch at ground floor level. Square-headed window openings having shallow cut stone sills and six-over-six pane timber sliding sash windows. Cast-iron security bars to ground floor openings. Square-headed doorcase to northeast side of porch having replacement timber door. Canal supply line runs under building (northwest to southeast) through segmental headed-arches having cut stone voussoirs to northeast side and rendered arch to southeast side. Sections of remaining cut stone masonry to water course channel. Timber and cast-iron sluice gates to northwest of house on upstream/headrace section. Footbridge over downstream/tailrace channel with cast-iron railings to southeast of building. Cut-stone kerbing on semi-circular plan north side of channel. Located adjacent to commencement of canal supply line adjacent to the southeast shores of Lough Owel. Remains of rubble stone outbuilding to southeast of the house. Rubble stone boundary wall runs parallel to approach road running southeast-northwest.
Appraisal
A charming and highly picturesque early nineteenth-century canal sluice keeper's house, which retains its early character, form and fabric. This building is very well constructed and has some good cut stone detailing, including rusticated quoins to the corners, a projecting string course and voussoirs to the arch. The quality of the construction is indicative of the grandiose ambitions of the Royal Canal Company during the early part of the nineteenth century. The form of this building is most unusual in that the water channel runs under the body of the house and is a unique structure within Co. Westmeath. The canal supply line itself runs 3.2km and enters the Royal Canal itself at Mullingar (15310148). This sluice keeper's house, along with the canal supply line, the sluice gates, the footbridge and other associated structures, remains an important element of the architectural and industrial heritage of Westmeath.
