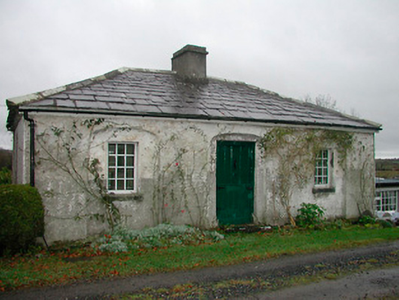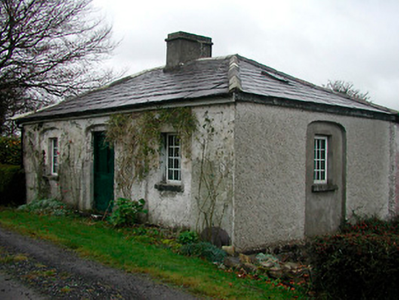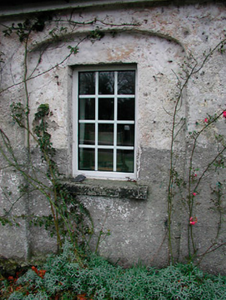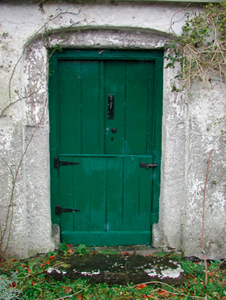Survey Data
Reg No
15401822
Rating
Regional
Categories of Special Interest
Architectural
Original Use
Lock keeper's house
In Use As
House
Date
1805 - 1810
Coordinates
234188, 256522
Date Recorded
16/11/2004
Date Updated
--/--/--
Description
Detached three-bay single-storey canal lock keeper's house, built c.1809. Now in use as a private dwelling with extension to rear (south). Hipped natural slate roof with projecting stone eaves course and a central rendered chimneystack. Roughcast rendered walls. Square-headed window openings, set in recessed round-headed arches, with cut stone sills and replacement windows. Square-headed doorcase to centre, set in round-headed recessed round-headed arch, having battened timber half door. Located adjacent to lock 29 (15401833).
Appraisal
A charming and highly picturesque early nineteenth-century lock keeper's house, which retains its early character, form and fabric. This particular example has been sensitively incorporated into a modern build which lies to the rear of the original cottage. The modest form of this building is enhanced by the recessed arches containing the openings, which helps to give this appealing structure the appearance of a gate lodge dating from the same period. The quality of the construction of this sturdy little building is indicative of the grandiose ambitions of the Royal Canal Company during the early part of the nineteenth century. Constructed by a single authority, it is not surprising that lock keeper's houses along the Royal Canal follow a standard plan. This lock keeper's house, long with the lock and canal, have been designed and constructed with a high level of expertise indicating the importance of their role in the past. It remains an important element of the architectural and industrial heritage of Westmeath. Located adjacent to attendant lock (15401833).







