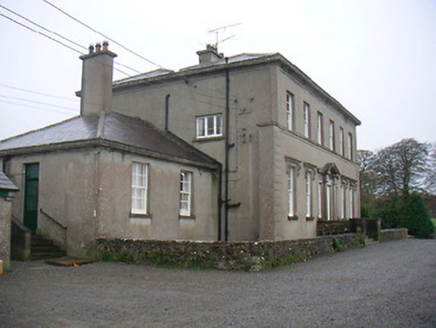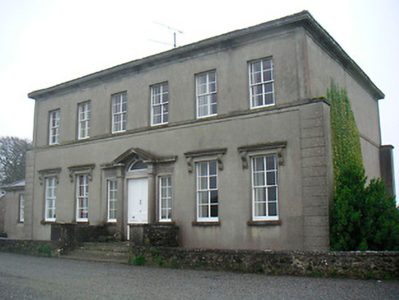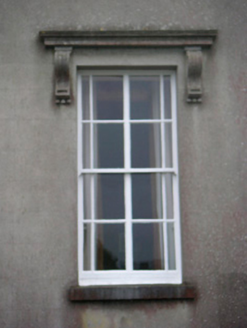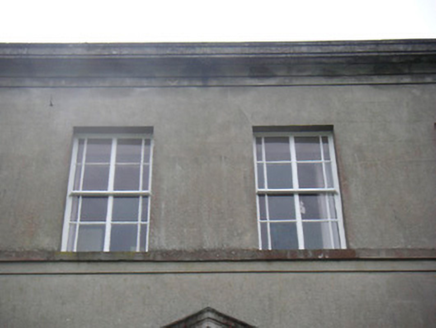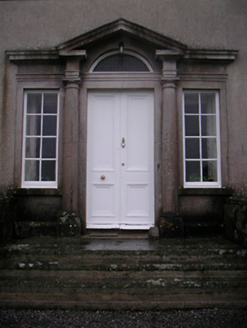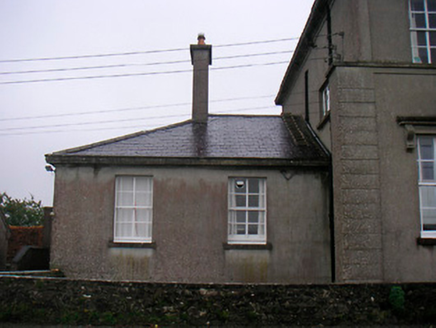Survey Data
Reg No
15401816
Rating
Regional
Categories of Special Interest
Architectural, Artistic, Historical
Previous Name
Loughazon Hall
Original Use
Country house
In Use As
Country house
Date
1780 - 1785
Coordinates
230923, 252212
Date Recorded
17/11/2004
Date Updated
--/--/--
Description
Detached six-bay two-storey over basement country house, built 1784, on a rectangular plan. Vacant, 1901. Occupied, 1911. Hipped double-pile (M-profile) slate roof with clay ridge tiles, rendered chimney stacks on axis with ridge having capping supporting terracotta tapered or louvered yellow terracotta tapered pots, and concealed rainwater goods in lichen-spotted cornice retaining cast-iron downpipes. Part creeper-covered rendered, ruled and lined walls (ground floor) with rusticated rendered piers to corners; rendered, ruled and lined surface finish (first floor) with rendered strips to corners supporting cornice. Segmental-headed central door opening in tripartite arrangement approached by flight of four cut-limestone steps, cut-limestone doorcase with engaged Doric columns on plinths supporting ogee-detailed open bed pediment on dosserets on entablature framing timber panelled double doors having overlight with fixed-pane sidelights. Square-headed window openings (ground floor) with cut-limestone sills, and concealed dressings with ogee-detailed hood mouldings on "guttae"-detailed fluted consoles framing margined four-over-four timber sash windows. Square-headed window openings (first floor) with sill course, and concealed dressings framing margined four-over-four timber sash windows. Set in landscaped grounds.
Appraisal
A country house representing an important component of the late eighteenth-century domestic built heritage of County Westmeath with the architectural value of the composition, one erected by Count Richard D'Alton (d. 1790) on his return to Ireland following a distinguished career in the Austrian Service but subsequently vacated by him when he took up the post of Governor of the Austrian Netherlands (Lewis 1837 II, 491-2), confirmed by such attributes as the deliberate alignment maximising on scenic vistas overlooking rolling grounds and Mount Dalton Lough; the compact plan form centred on a Classically-detailed doorcase demonstrating good quality workmanship; and the diminishing in scale of the openings on each floor producing a graduated visual impression with those openings showing margined glazing patterns. Having been well maintained, the form and massing survive intact together with substantial quantities of the original fabric, both to the exterior and to the interior, thus upholding the character or integrity of a country house having historic connections with the D'Alton family including Count Oliver D'Alton (d. 1799); Ignatius Dillon Begg (d. 1813) and Countess Elizabeth Begg (née D'Alton) (d. 1832); Oliver William Costello Dillon Begg (d. 1848) [of] Mount Dalton Rathconrath' (Lewis 1837 xi); and the Brabazon family including James Brabazon (d. 1893) 'late of Mount Dalton Rathconrath County Westmeath' (Calendars of Wills and Administrations 1893, 59); and William Dalton (----), 'Farmer' (NA 1901; NA 1911). NOTE: No trace survives of the 'pyramidal monument, fifty feet in height, in honour of the Empress Marie Therese, the Emperor Joseph II, and his late majesty, King George III…adorned on three sides with the profiles, in white marble, of the sovereigns; the fourth side [being] charged with the D'Alton arms and a suitable inscription' (Brewer 1826 II, 244).
