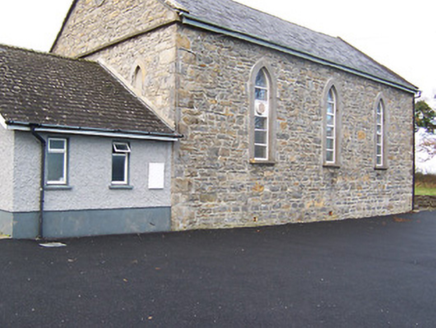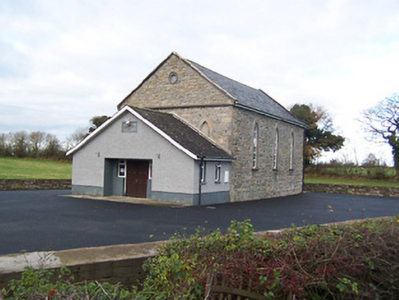Survey Data
Reg No
15401705
Rating
Regional
Categories of Special Interest
Architectural, Social
Previous Name
Moyvore Presbyterian Church
Original Use
Church/chapel
In Use As
Community centre
Date
1840 - 1860
Coordinates
224686, 253997
Date Recorded
23/11/2004
Date Updated
--/--/--
Description
Detached single-cell gable-fronted three-bay former Presbyterian church, built c.1850. Closed as a church c.1950 and converted for use as a community centre, c.1975, with single-storey extension with pitched roof added to entrance front (south). Pitched natural slate roof with raised dressed limestone verges to church, pantile roof to later extension. Coursed rubble limestone walls, originally rendered, with pointed-arch openings having raised dressed limestone surrounds and sills. Circular window to south gable above former main entrance with moulded limestone surround. Replacement windows throughout. Set back from road in own grounds to the east end of Moyvore Village.
Appraisal
A typical small-scale mid nineteenth-century Presbyterian church, which has lost some of it's historic appeal following conversion to a new use and the subsequent building of an extension to the entrance front. However, it still retains its early form and some interesting features such as the dressed limestone window surrounds. It represents an interesting historical reminder of the once numerous Presbyterian community in the northwest part of Co.Westmeath. Former manse located to the south (15401739).



