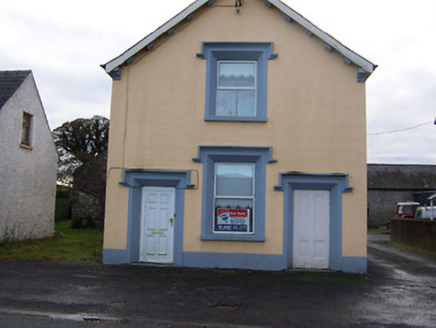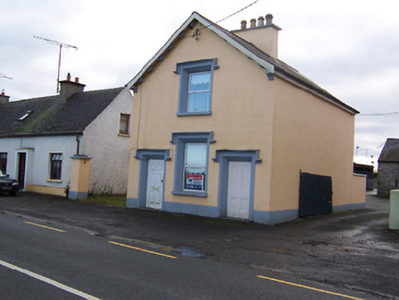Survey Data
Reg No
15401704
Rating
Regional
Categories of Special Interest
Architectural, Artistic, Social
Previous Name
Moyvore Constabulary Barrack
Original Use
RIC barracks
In Use As
House
Date
1830 - 1850
Coordinates
224396, 253978
Date Recorded
23/11/2004
Date Updated
--/--/--
Description
Detached gable-fronted three-bay two-storey house/public building, built c.1840. Pitched natural slate roof with overhanging eaves with cut stone corbels and kneeler stones to entrance front (north). Rendered chimneystack running perpendicular to roof ridge with cut stone coping. Ruled-and-line rendered walls over painted plinth. Square-headed window openings, one to each floor, with chamfered limestone surrounds with drip mouldings over. Square-headed doorcases to either end of entrance façade (east and west) with chamfered limestone surrounds with drip mouldings over. Timber panelled door to doorcase to west, replacement window and door fittings elsewhere. Road-fronted to centre of the village of Moyvore with rubble limestone outbuildings to rear.
Appraisal
A curious small-scale early-to-mid nineteenth-century building with some Tudor Gothic references which retains it early character and form. The heavy chamfered ashlar limestone surrounds to the openings are noteworthy features and suggest that this appealing structure may have been built as a public building, perhaps as a small courthouse or police barracks. Indeed, this structure may be the 'Police Barracks' marked on the 1838 Ordnance Survey map (six-inch sheet 017) and mentioned in Lewis' (1837) description of Moyvore. This small-scale building occupies a central position in the village of Moyvore and is an important element of the streetscape. The outbuildings to the rear complete the setting and add to this composition.



