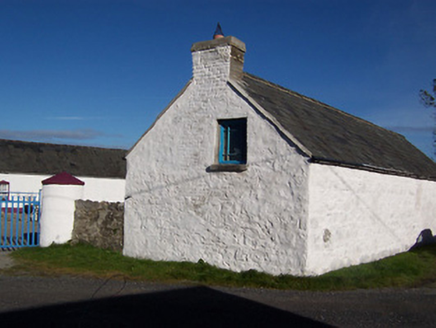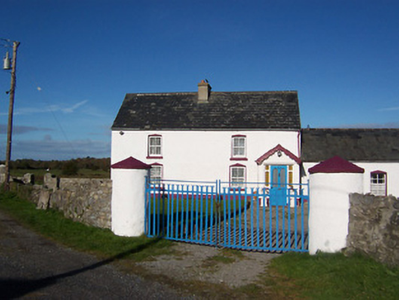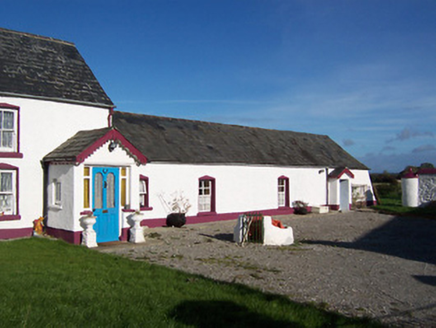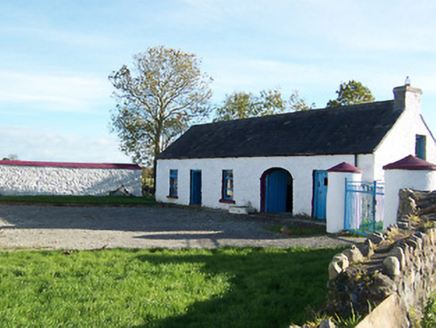Survey Data
Reg No
15401505
Rating
Regional
Categories of Special Interest
Architectural, Social
Original Use
Farm house
Historical Use
Outbuilding
In Use As
House
Date
1860 - 1900
Coordinates
209864, 253430
Date Recorded
10/10/2004
Date Updated
--/--/--
Description
Farmyard complex, built c.1880, comprising semi-detached three-bay two-storey house with a gable-fronted single-bay single-storey porch to north end, an attached four-bay single-storey range to the northeast, a detached five-bay single-storey house/outbuilding with blank rear façade to the east and a single-storey whitewashed rubble stone outbuilding with single-pitched corrugated-iron roof to the north. Complex arranged around a central gravel courtyard. Pitched natural slate roofs with central rendered chimneystack to two-storey structure and a brick chimneystack to south gable of detached house/outbuilding to east . Sections of cast-iron rainwater goods remain to buildings to west. Two-storey building and attached single-storey building are smooth rendered over smooth rendered plinth, rubble stone construction to other buildings. Square-headed window openings with cut stone sills throughout with two-over-two pane timber sliding sash windows to two-storey structure and replacement fittings elsewhere. Single window with margin glazing to south gable of building to east. Square-headed door openings with glazed timber door with sidelights to two-storey structure, timber battened doors elsewhere. Central segmental-headed carriage arch to eastern building. Set back from small country road with rubble limestone wall to south. Pair of rendered gate piers on round plan with wrought-iron gates to southeast provides entry to farmyard.
Appraisal
A very attractive courtyard of buildings in the extended vernacular tradition, retaining its early character and most of its early character. Survival of such groupings of buildings now very rare in the rural Irish countryside as modern farm machinery requirements have altered most traditional farms of this nature. The attached four-bay house adjoining the two-storey structure that may have been the original dwelling house. The good boundary wall and gate piers on circular plan, also part of a midland vernacular tradition, complete the setting and add to this appealing composition.







