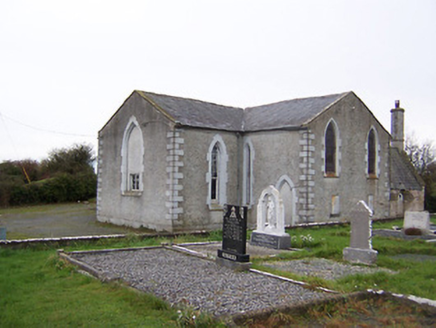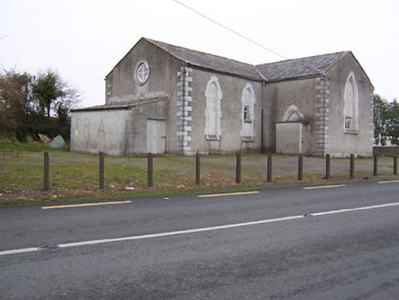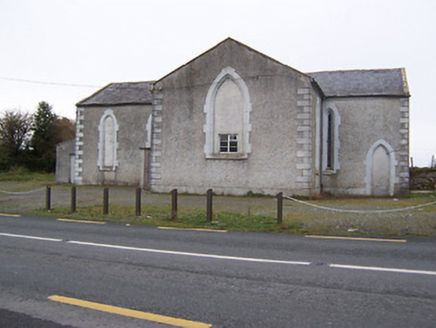Survey Data
Reg No
15401307
Rating
Regional
Categories of Special Interest
Architectural, Artistic, Social
Original Use
Church/chapel
In Use As
Community centre
Date
1820 - 1840
Coordinates
253550, 257772
Date Recorded
20/11/2004
Date Updated
--/--/--
Description
Freestanding Roman Catholic chapel on cruciform plan, built c.1830. Comprises two-bay nave, two-bay transepts to east and west and a single-bay chancel to the north. Extension to west side of nave and modern lean-to extension to south end. Now in use as a community hall. Pitched natural slate roof with raised limestone verges and cast-iron rainwater goods. Rendered chimneystack to extension to west. Roughcast rendered walls with raised quoins to corners. Pointed-arched window openings with ashlar block-and-start surrounds, now mostly block-up with modern casement windows inserted. Round-opening to nave gable (south) with quatrefoil tracery. Pointed-arched doorcases with ashlar block-and-start surrounds to transepts, now blocked. Set slightly back from road with gravel forecourt to east.
Appraisal
An appealing early-to-mid nineteenth-century Roman Catholic chapel, which retains its early form and ecclesiastical character despite being out of liturgical use for some time. It is simple in form, almost vernacular in exterior appearance, which is indicative of the restrictions and the relative lack of resources available to the Roman Catholic church in Ireland at the time. The relatively plain exterior of this former church is enlivened by the fine cut stone surrounds to the openings the bold raised quoins to the corners.





