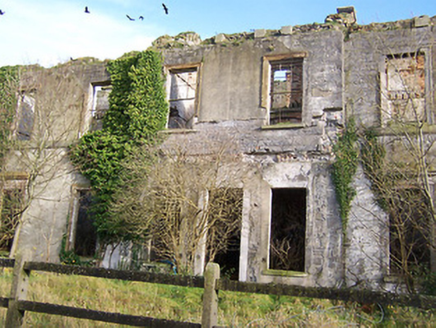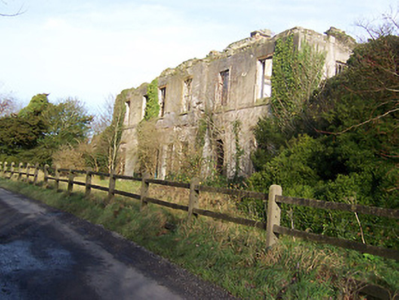Survey Data
Reg No
15401212
Rating
Regional
Categories of Special Interest
Architectural, Artistic, Historical, Technical
Original Use
Country house
Date
1805 - 1815
Coordinates
244186, 258817
Date Recorded
20/11/2004
Date Updated
--/--/--
Description
Detached six-bay two-storey Regency style house, built c.1808, with central two-bays brought forward as a breakfront and two-bay single-storey wings to north and south of main block. Segmental bow projection to rear (east). Originally had projecting cut stone single-storey Ionic porch to entrance front, subsequently removed, c.1965. Now derelict and out of use. Hipped natural slate roof, now removed, with remains of eaves cornice. Remains of brick chimneystacks with render over running both parallel and perpendicular to the roof ridge. Built of coursed rubble limestone with render over. Projecting string course at first floor level. Square-headed window openings with moulded architraves to main façade with entablatures over first floor openings. Square-headed openings to projecting segmental bow to rear elevation flanked by a Wyatt-style tripartite window to either side. All window fittings now removed. Square-headed doorcase to centre with fittings now removed. Remains of wrought and cast-iron conservatory to south with cast-iron columns having lotus capitals. Set well back from the road in undulating parkland, now in use as farmland. Stableblock (15401213) to northwest and main gate lodge (15401214) and entrance gates to southeast.
Appraisal
This fine country house is one of the great architectural losses in Co. Westmeath. The designs for this elegant and refined Regency house have been traditionally attributed to Francis Johnston, one of the foremost architects of his day and a man with an international reputation. The quality of the original design is still apparent despite its derelict and overgrown appearance. It was originally constructed for James Gibbons at the enormous cost of £30,000 (at the time) and was reputedly built using the fabric of an existing castle on site, known as Castle Reynell after the previous owners of the estate. Ballynagall remained in the Gibbons Family until 1846 when ownership passed on to a J.W.M. Berry. Ownership later moved on to the Smyth Family in 1855. The building was abandoned in the early 1960s and all remaining internal fittings and fixtures were removed at this time. The original Ionic porch/portico was also removed in the 1960s and now stands at Straffan House, County Kildare. The remains of a very fine iron conservatory, which has been attributed to Richard Turner (1798-1881), is itself a great loss to the heritage of Westmeath. Ballynagall House stands in picturesque, mature parkland and the remains of the house form the centrepiece of one of the best collections of demesne-related structures in Westmeath, along with the stable block to the northwest (15401213) and the gate lodge (15401214) and St. Mary's church (15401215) to the southeast.



