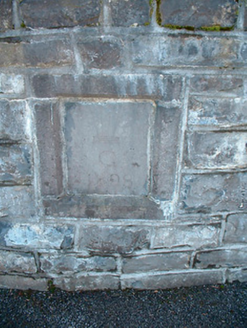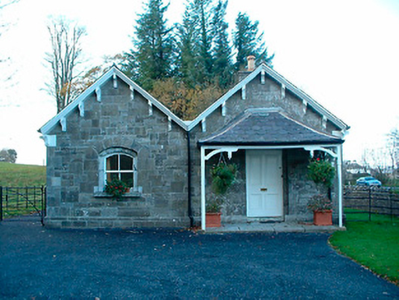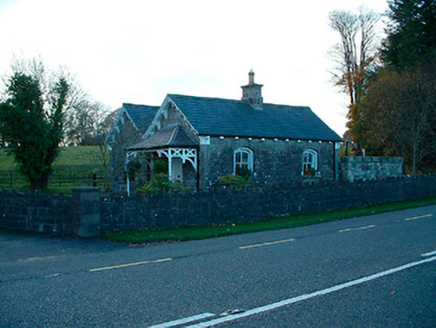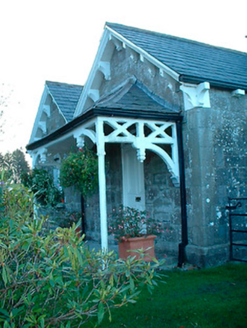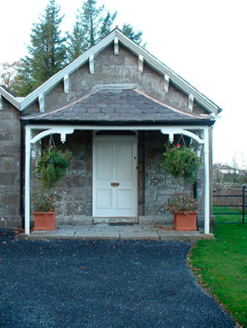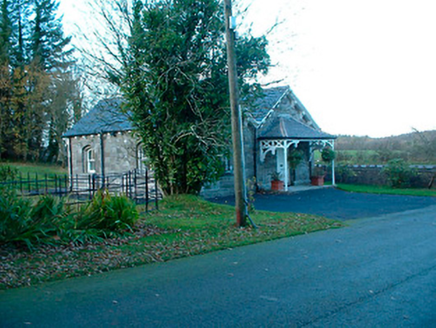Survey Data
Reg No
15401124
Rating
Regional
Categories of Special Interest
Architectural
Previous Name
Clonhugh originally Clanhugh Lodge
Original Use
Gate lodge
In Use As
Gate lodge
Date
1867 - 1898
Coordinates
239815, 261412
Date Recorded
11/12/2004
Date Updated
--/--/--
Description
Detached two-bay single-storey twin gable-fronted gate lodge, built c.1880. Now in use as private dwelling. Projecting single-storey open porch to northern gable/bay with timber posts and timber brackets supporting decorative natural slate roof over. Pitched natural slate roofs to main building with moulded overhanging eaves to entrance front (east) supported on timber brackets. Cast-iron rainwater goods supported on cut stone corbels. Cut stone chimneystack at ridge level to northern bay. Constructed of snecked limestone with a chamfered cut stone plinth to base and cut stone quoins to corners. Segmental-headed window openings with recessed cut stone surrounds, cut stone sills and two-over-two pane timber sliding sash windows. Segmental-headed doorcase with timber panelled door and plain fanlight over to northern bay/gable. Set back from the main Dublin-Sligo road at entrance to Clonhugh House (southwest). Bounded on road frontage by rubble limestone wall with castellated coping over. Cut stone date plaque, dated '1898' built into wall adjacent to the entrance. Wrought-iron gates and railings to rear (west).
Appraisal
A picturesque and well-built gate lodge which retains its early form and character. The architectural form of this gate lodge is enhanced by the retention of many features such as the timber sash windows and decorative entrance porch. This appealing structure was built to serve Clonhugh House, a Italianate villa constructed in 1867. This house still stands a short distance to the southwest. The good boundary walls and wrought-iron railings add to the setting and complete this fine composition. The date stone to the boundary may date to the (re)building of the boundary wall in 1898.
