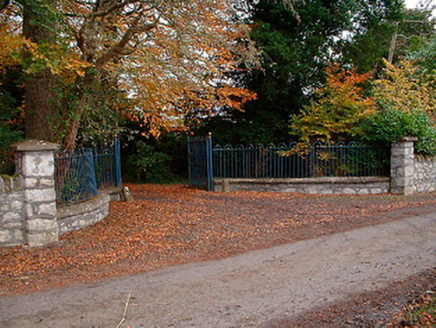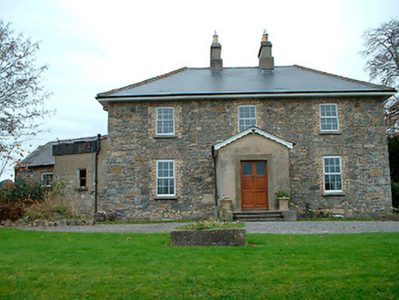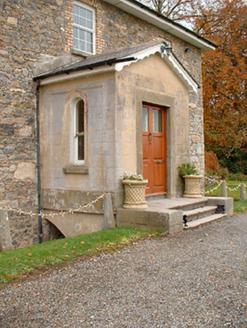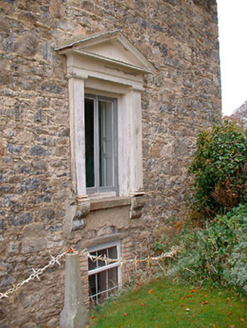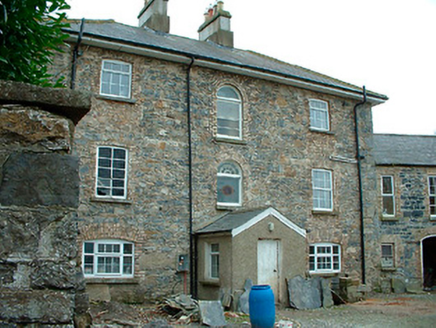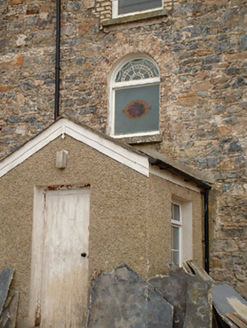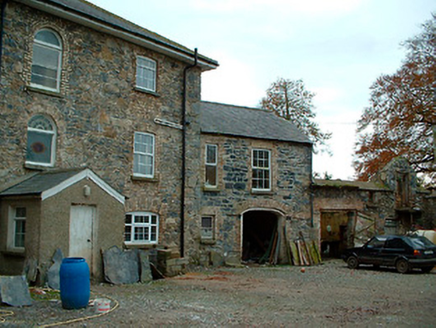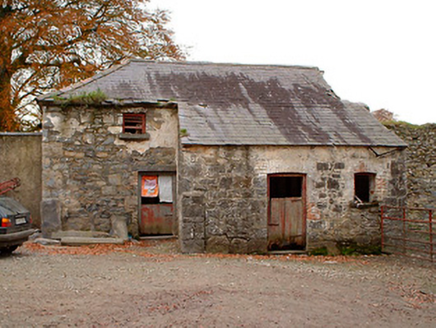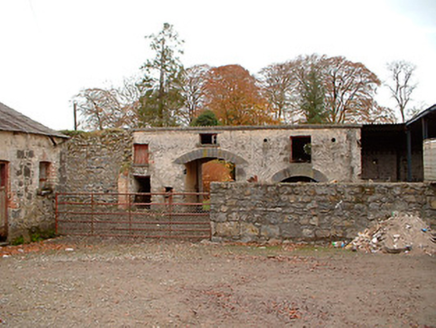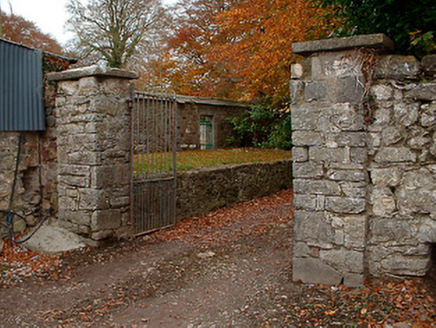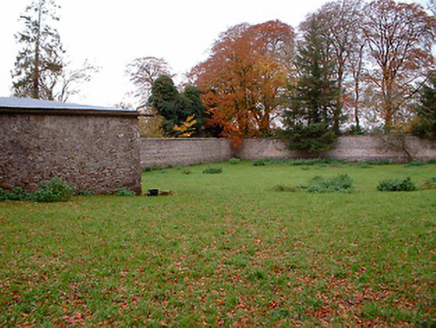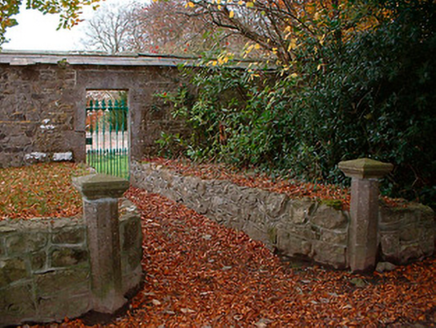Survey Data
Reg No
15401107
Rating
Regional
Categories of Special Interest
Architectural, Artistic
Original Use
House
In Use As
House
Date
1800 - 1840
Coordinates
233414, 259673
Date Recorded
05/11/2004
Date Updated
--/--/--
Description
Detached three-bay two-storey over basement house, built c.1820, with projecting single-bay single-storey porch to front. Three-storey elevation to rear (north) with projecting single-bay single-storey porch. Two-storey extension to northwest corner. Hipped artificial slate roof with two rendered chimneystacks at ridge level. Clay ridge tiles with replacement uPVC rainwater goods. Constructed of rubble stonework, originally roughcast rendered, with yellow brick detail to square-headed window openings. Ruled-and-line rendered walls to porch. Replacement uPVC windows and concrete sills to main elevation. Pedimented window surround to the northeast elevation flanked by fluted pilasters supported on console brackets with timber casement window. Round-headed window to centre of first floor to rear (north) with delicate cast-iron spider's web tracery. Pitched artificial slate roof to projecting porch with uPVC rainwater goods, timber fascia and decorative bargeboards. Round-headed windows with one-over-one pane timber sliding sash windows to side elevations of projecting porch. Square-headed doorcase with plain (flush) rendered surround and replacement glazed timber double-doors to porch. Extensive collection of two-storey mid-to-late-nineteenth century outbuildings to rear (north and west) arranged around a courtyard. Main entrance to house to north, comprising low quadrant plinth walls with wrought-iron railings over, gate piers on square plan and wrought-iron double gates. Main entrance to courtyard on east side with later walled garden to east.
Appraisal
An appealing and well-detailed medium sized house, which retains its early character despite the recent removal of some of the important original features (windows, doors and natural slate roof) and the removal of the early roughcast render in recent years. Modest in design and in architectural detail, this building occupies mature landscaped grounds and is an attractive feature in the rural landscape to the north of Ballynacarrigy. This property belong to a Eugene Eivers in 1870, who owned 107 acres of land in the area at the time. The complex of very fine mainly mid-to-late nineteenth-century outbuildings to the rear, the walled garden and the good entrance gates and wrought-iron railings to the north add considerably to this extensive composition and help to make this a complex which is a worthy addition to the architectural heritage of Westmeath.
